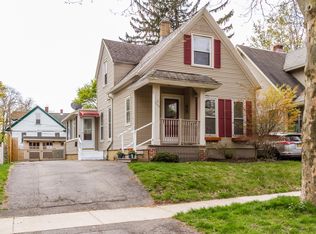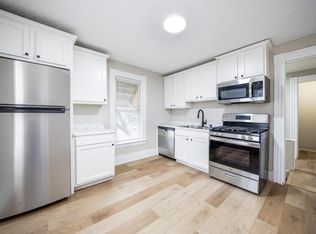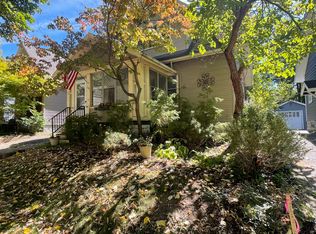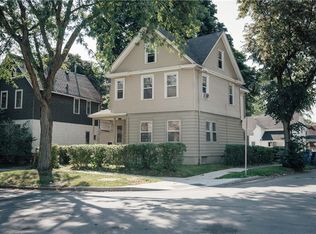Closed
$156,000
1103 Garson Ave, Rochester, NY 14609
3beds
1,156sqft
Single Family Residence
Built in 1952
6,534 Square Feet Lot
$191,000 Zestimate®
$135/sqft
$1,828 Estimated rent
Maximize your home sale
Get more eyes on your listing so you can sell faster and for more.
Home value
$191,000
$180,000 - $204,000
$1,828/mo
Zestimate® history
Loading...
Owner options
Explore your selling options
What's special
Come take a look at this Move-in-Ready N. Winton Village Colonial! Entry foyer w/ coat closet will greet you ~ Feel the charm w/ the original hardwood floors (refinished in 2014) & natural wood moldings ~ Eat-in kitchen offers plenty of cabinet space, pantry & included appliances! Formal dining room w/ great natural light ~ 3 good sized bedrooms & closets ~ Updated bathroom w/ ceramic tile floor & pedestal sink ~ Programmable Nest Thermostat ~ Ceiling Fans ~ Full dry basement w/ glass block windows, washer & dryer included ~ Updated Electrical ~ NEW tear-off roof 2022! Spray foam insulation in basement & attic crawl space ~ Lovely fenced yard w/ extensive beautiful landscaping in front & back ~ Paver patio, large storage shed, fire pit & swing set ~ Attached garage w/ automatic opener ~ Low maintenance vinyl siding ~ Highly desired walkable Neighborhood w/ sidewalks, nearby shopping, restaurants & things to do! Welcome Home!
Zillow last checked: 8 hours ago
Listing updated: July 27, 2023 at 05:02am
Listed by:
Kristina M Adolph-Maneiro 585-719-3595,
RE/MAX Realty Group
Bought with:
Robert Piazza Palotto, 10311210084
RE/MAX Plus
Source: NYSAMLSs,MLS#: R1476276 Originating MLS: Rochester
Originating MLS: Rochester
Facts & features
Interior
Bedrooms & bathrooms
- Bedrooms: 3
- Bathrooms: 1
- Full bathrooms: 1
Heating
- Gas, Forced Air
Appliances
- Included: Dryer, Gas Oven, Gas Range, Gas Water Heater, Refrigerator, Washer
- Laundry: In Basement
Features
- Ceiling Fan(s), Separate/Formal Dining Room, Entrance Foyer, Eat-in Kitchen, Pantry, Programmable Thermostat
- Flooring: Hardwood, Other, See Remarks, Tile, Varies
- Basement: Full
- Has fireplace: No
Interior area
- Total structure area: 1,156
- Total interior livable area: 1,156 sqft
Property
Parking
- Total spaces: 1
- Parking features: Attached, Garage, Garage Door Opener
- Attached garage spaces: 1
Features
- Levels: Two
- Stories: 2
- Patio & porch: Patio
- Exterior features: Blacktop Driveway, Fully Fenced, Play Structure, Patio
- Fencing: Full
Lot
- Size: 6,534 sqft
- Dimensions: 54 x 124
- Features: Residential Lot
Details
- Additional structures: Shed(s), Storage
- Parcel number: 26140010764000030270000000
- Special conditions: Standard
Construction
Type & style
- Home type: SingleFamily
- Architectural style: Colonial
- Property subtype: Single Family Residence
Materials
- Aluminum Siding, Steel Siding, Vinyl Siding, Wood Siding, Copper Plumbing
- Foundation: Block
- Roof: Asphalt,Shingle
Condition
- Resale
- Year built: 1952
Utilities & green energy
- Electric: Circuit Breakers
- Sewer: Connected
- Water: Connected, Public
- Utilities for property: Cable Available, High Speed Internet Available, Sewer Connected, Water Connected
Community & neighborhood
Location
- Region: Rochester
- Subdivision: Osborne Tr
Other
Other facts
- Listing terms: Cash,Conventional,FHA,VA Loan
Price history
| Date | Event | Price |
|---|---|---|
| 7/26/2023 | Sold | $156,000+0.7%$135/sqft |
Source: | ||
| 6/15/2023 | Pending sale | $154,900$134/sqft |
Source: | ||
| 6/13/2023 | Price change | $154,900-3.1%$134/sqft |
Source: | ||
| 6/9/2023 | Listed for sale | $159,900+157.9%$138/sqft |
Source: | ||
| 8/28/2014 | Sold | $62,000+19.2%$54/sqft |
Source: | ||
Public tax history
| Year | Property taxes | Tax assessment |
|---|---|---|
| 2024 | -- | $172,200 +86.6% |
| 2023 | -- | $92,300 |
| 2022 | -- | $92,300 |
Find assessor info on the county website
Neighborhood: North Winton Village
Nearby schools
GreatSchools rating
- 4/10School 52 Frank Fowler DowGrades: PK-6Distance: 0.3 mi
- 4/10East Lower SchoolGrades: 6-8Distance: 0.4 mi
- 2/10East High SchoolGrades: 9-12Distance: 0.4 mi
Schools provided by the listing agent
- District: Rochester
Source: NYSAMLSs. This data may not be complete. We recommend contacting the local school district to confirm school assignments for this home.



