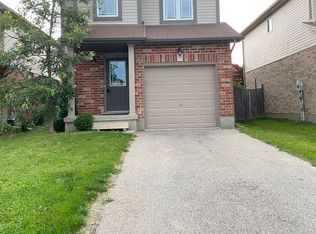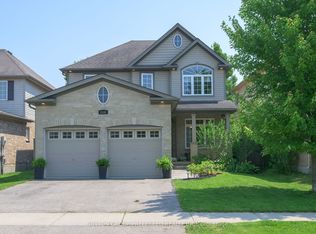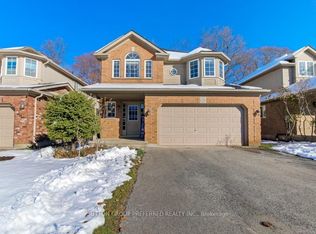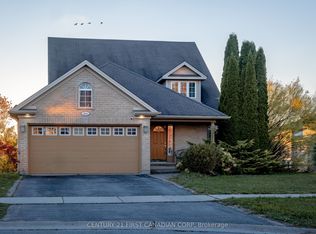Welcome to 1103 Foxcreek Rd. This immaculate 2 storey 4+1 bed, 3 1/2 bath family home is the perfect home for your growing family and is located in the highly sought after Foxfield Community. The main floor features a gorgeous eat-in kitchen has a breakfast bar and pantry, formal dining, powder room and family room including a gas fireplace great for family time or entertaining. Sliders invite you onto a deck and down to a patio into a fully fenced yard with a separate pet friendly enclosure. The upper level boasts 4 spacious bedrooms and 2 full bathrooms including a master bedroom a large walk-in closet and a private 4-pce ensuite featuring a large soaker tub that's sure to please its occupants. Completing this magnificent home is the full finished basement that offers plenty of additional living space featuring a large rec room, 5th bedroom, 4 piece bathroom, large storage/laundry and good-sized cold room. Don't miss out on your opportunity to own this fantastic home!
This property is off market, which means it's not currently listed for sale or rent on Zillow. This may be different from what's available on other websites or public sources.



