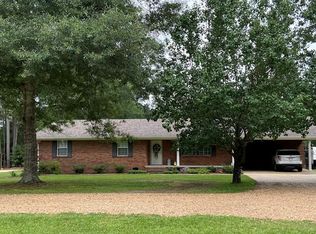If you've been looking for a home in the North Pike School District, here it is! This 3BR, 2 bath home has a large family room, dining room and both baths have been updated! The cooktop and oven are less than 18 months old! Fresh paint and new floor in the utility! Step out the back door to a covered 16' X 33' patio and large back yard with wooden privacy fence. The spacious back yard is a great place for your pets and a great place for your children to play! The 3.06 acres has a shop with drop shed for your mower & ATV! Don't wait, call today!
This property is off market, which means it's not currently listed for sale or rent on Zillow. This may be different from what's available on other websites or public sources.

