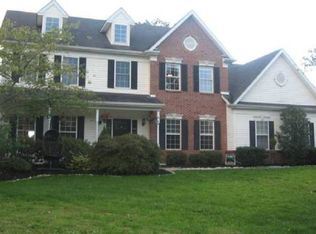Sold for $813,150 on 07/28/23
$813,150
1103 Fieldcrest Ct, Chalfont, PA 18914
4beds
3,430sqft
Single Family Residence
Built in 2001
0.36 Acres Lot
$908,500 Zestimate®
$237/sqft
$3,768 Estimated rent
Home value
$908,500
$863,000 - $954,000
$3,768/mo
Zestimate® history
Loading...
Owner options
Explore your selling options
What's special
Excellent Location! This 4-bedroom, 2.5-bathroom, move-in ready Warrington Hunt single family home is situated on a culdesac lot with large paver patio and private, fenced backyard. The tastefully appointed interior includes Brazilian cherry hardwood flooring throughout most of the main level along with 9’ ceilings, crown molding and wainscoting. The bright and welcoming kitchen boasts 42" white cabinets, granite counter tops, tile backsplash, stainless appliances, spacious pantry and eat-in area with sliding door to patio and backyard. The formal dining room (currently used as home office) has a large bay window. The cozy step-down family room has a gas fireplace flanked by windows and is adjoined by atrium doors to the living room. The two-story foyer, powder room, mudroom with built-in storage bench and 2-car garage complete the first floor. Cathedral ceilings add to the spacious feel of the primary bedroom which also offers ceiling fan and ample closet space. The primary bathroom has been beautifully remodeled. There are three additional bedrooms with ceiling fans and nice closet space upstairs along with a fully remodeled hall bathroom. There’s plenty more space to enjoy in the finished basement which is divided into two large living areas with additional unfinished space for utilities, storage and laundry. Stucco front exterior painted and resealed 2021, upstairs baths remodeled 2019, HVAC replaced 2016, new fence 2020, new water heater 2023, replacement windows 2015. Excellent Central Bucks Schools. Walking distance to Lions Pride Park with Kids Mountain, playground, walking trail and sports activities. Conveniently located near shopping, restaurants, access to major roads.
Zillow last checked: 8 hours ago
Listing updated: July 28, 2023 at 05:04pm
Listed by:
Ellen Vesey 267-303-5598,
RE/MAX Action Realty-Horsham
Bought with:
Lynne DiDonato, RS211707L
Coldwell Banker Hearthside-Doylestown
Source: Bright MLS,MLS#: PABU2046684
Facts & features
Interior
Bedrooms & bathrooms
- Bedrooms: 4
- Bathrooms: 3
- Full bathrooms: 2
- 1/2 bathrooms: 1
- Main level bathrooms: 1
Basement
- Area: 1000
Heating
- Forced Air, Natural Gas
Cooling
- Central Air, Electric
Appliances
- Included: Dryer, Oven/Range - Gas, Refrigerator, Stainless Steel Appliance(s), Washer, Gas Water Heater
- Laundry: In Basement, Laundry Room
Features
- 9'+ Ceilings
- Flooring: Carpet, Hardwood
- Windows: Energy Efficient, Replacement
- Basement: Finished,Sump Pump
- Number of fireplaces: 1
- Fireplace features: Glass Doors, Gas/Propane
Interior area
- Total structure area: 3,630
- Total interior livable area: 3,430 sqft
- Finished area above ground: 2,630
- Finished area below ground: 800
Property
Parking
- Total spaces: 2
- Parking features: Garage Faces Side, Garage Door Opener, Inside Entrance, Attached, Driveway, On Street
- Attached garage spaces: 2
- Has uncovered spaces: Yes
Accessibility
- Accessibility features: None
Features
- Levels: Two
- Stories: 2
- Patio & porch: Patio
- Pool features: None
- Fencing: Split Rail
Lot
- Size: 0.36 Acres
- Dimensions: 174.00 x
- Features: Cul-De-Sac
Details
- Additional structures: Above Grade, Below Grade
- Parcel number: 50056252
- Zoning: PRD
- Special conditions: Standard
Construction
Type & style
- Home type: SingleFamily
- Architectural style: Colonial
- Property subtype: Single Family Residence
Materials
- Frame, Stucco, Vinyl Siding
- Foundation: Concrete Perimeter
- Roof: Architectural Shingle
Condition
- Excellent
- New construction: No
- Year built: 2001
Details
- Builder model: Barrymore
- Builder name: David Cutler Group
Utilities & green energy
- Sewer: Public Sewer
- Water: Public
Community & neighborhood
Security
- Security features: Security System
Location
- Region: Chalfont
- Subdivision: Warrington Hunt
- Municipality: WARRINGTON TWP
Other
Other facts
- Listing agreement: Exclusive Right To Sell
- Listing terms: Cash,Conventional
- Ownership: Fee Simple
Price history
| Date | Event | Price |
|---|---|---|
| 7/28/2023 | Sold | $813,150+9.9%$237/sqft |
Source: | ||
| 5/18/2023 | Pending sale | $740,000$216/sqft |
Source: | ||
| 4/24/2023 | Contingent | $740,000$216/sqft |
Source: | ||
| 4/20/2023 | Listed for sale | $740,000+41%$216/sqft |
Source: | ||
| 9/16/2014 | Sold | $525,000$153/sqft |
Source: Public Record | ||
Public tax history
| Year | Property taxes | Tax assessment |
|---|---|---|
| 2025 | $9,111 | $47,560 |
| 2024 | $9,111 +12.1% | $47,560 |
| 2023 | $8,128 +2% | $47,560 |
Find assessor info on the county website
Neighborhood: 18914
Nearby schools
GreatSchools rating
- 8/10Mill Creek Elementary SchoolGrades: K-6Distance: 1.8 mi
- 9/10Unami Middle SchoolGrades: 7-9Distance: 3.1 mi
- 10/10Central Bucks High School-SouthGrades: 10-12Distance: 1.8 mi
Schools provided by the listing agent
- Elementary: Mill Creek
- Middle: Unami
- High: Central Bucks High School South
- District: Central Bucks
Source: Bright MLS. This data may not be complete. We recommend contacting the local school district to confirm school assignments for this home.

Get pre-qualified for a loan
At Zillow Home Loans, we can pre-qualify you in as little as 5 minutes with no impact to your credit score.An equal housing lender. NMLS #10287.
Sell for more on Zillow
Get a free Zillow Showcase℠ listing and you could sell for .
$908,500
2% more+ $18,170
With Zillow Showcase(estimated)
$926,670