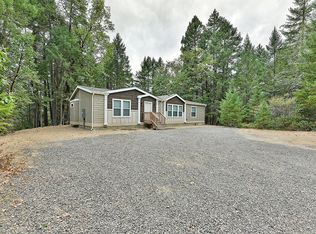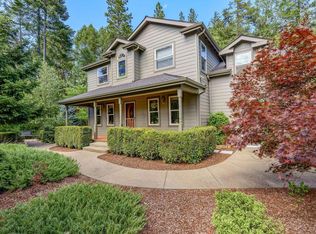Don't miss out on this secluded wooded property close to Ferry Rd. boat ramp. Absolutely gorgeous property. House is up a long driveway and nestled into the tall timber but, open & sunny facing west. 1998 Fleetwood Doublewide that has been very well maintained. 3 Bedroom 2 Bath Home with a large kitchen with eating area and pantry. Master bedroom has it's own large bathroom and walk in closet. Two other bedrooms are nice size as well as second bathroom. Both are full bath Total of 1,200 sq.ft. Detached 16x16 building that was divided in half so one side is finished and one side is not and was used for shop. Another outbuilding appox 10x12 is great for storage or could be another shop. Property is on slight hillside and is partially surrounded by BLM. Has spring water rights with a 1,500 gal holing tank. Well has a 1,500 gal holding tank. Room to park RV and extra parking and toys! Small deck off kitchen. Beautiful flower garden and small fenched in area of fruit trees
This property is off market, which means it's not currently listed for sale or rent on Zillow. This may be different from what's available on other websites or public sources.

