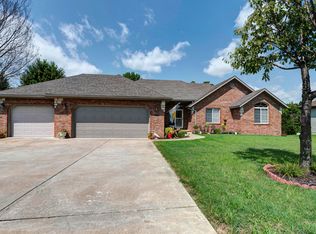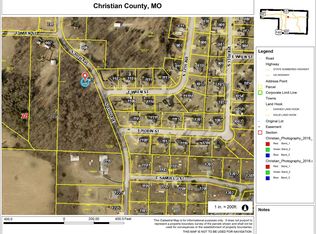Fantastic corner lot location in Ozark. You feel like you're in the country in your back yard with trees and no houses behind you. New roof has just been installed. Inside you have a large living room with a gas log fireplace. Huge kitchen with stainless appliances and plenty of cabinets and counter space. There is a formal dining room and also a large eating area in the kitchen dining combo. Home has a split bedroom floorplan and a large master with a newly renovated master bath that is spectacular! Doorless walkin shower soaker/jetted freestanding tub and a huge vanity with double sinks. Don't want to leave out the covered front porch and the huge covered patio that can be accessed from the dining area and also the master bedroom.
This property is off market, which means it's not currently listed for sale or rent on Zillow. This may be different from what's available on other websites or public sources.


