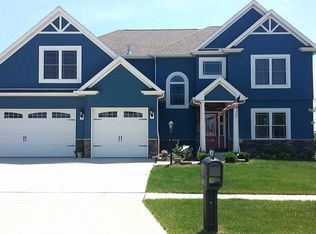Gorgeous ranch home with upgrades galore! Custom birch cabinets, interior doors & trim, lighting upgrades, beautiful brick & stone front, fabulous hardwood floors in kitchen & dining room, living room with gas log fireplace, granite countertopes in kitchen, awesome theater room in basement with seating, abundant WIC's, split bedroom floorplan, wonderful Master Ste w/seating area and 2 WIC's, separate shower and relaxing whirlpool tub, separate laundry room, central vac, 15x15 rear deck to relax and overlook park, large family room & mini-bar w/ refrigerator in basement and so much more!
This property is off market, which means it's not currently listed for sale or rent on Zillow. This may be different from what's available on other websites or public sources.

