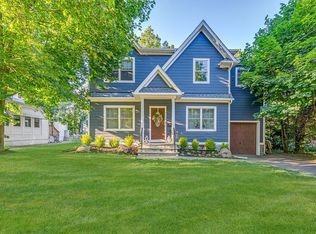Exceptionally maintained and updated 3BR/3Bath home featuring a beautiful custom Salerno eat-in kitchen with stainless appliances and quartz counter top. King-sized master suite on 2nd floor with full bath, office or nursery. Hardwood floors throughout; Updated electric; Updated baths; Large lower level media room waiting for your big screen TV and parties. Meticulously maintained exterior with a certified butterfly garden; fresh vegetable garden, and a large shed for tools and garden equipment. Enjoy quiet mornings sipping coffee on the patio and listening to the Duck Pond birds sing their good morning songs. Easy access to NY transportation; bus across the street or train in town. One of the best schools in the state. Great village shopping or mall shopping is close by. It's the second house from the famous "Duck Pond" with bike & walking trails, dog park, picnic and play area. Don't miss this amazing home!
This property is off market, which means it's not currently listed for sale or rent on Zillow. This may be different from what's available on other websites or public sources.
