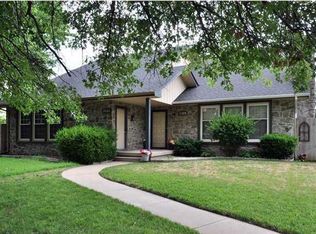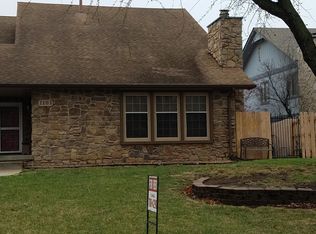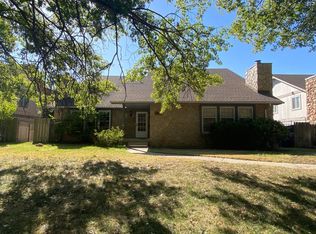This is a nice twin home located in a quiet Derby neighborhood near Riley Park. There is all new carpet throughout. When you walk in the front door, you go down about 5 steps and are in the living room. Also in this main area is the eating area, kitchen, half bathroom, and 2 car garage. The garage is located in the back of the home. The living room has a gas fireplace. Owner supplies dishwasher and stove. Upstairs has all 3 bedrooms and the Jack-and-Jill bathroom. The master is large with a walk-in closet and vanity area with a sink. Off the hallway is the other vanity area with sink and washer/dryer hookups. The toilet and tub area is between the master bedroom and the vanity area off the hall. There is a lot of storage space in the home: under the stairs storage, closet at top of stairs, closet in hallway outside of master bedroom and linen closet in laundry area. The backyard is small. Front and back yard is to be maintained by tenant. 1 year lease. Smoking is not permitted inside. Tenant responsible for all utilities including lawn. Smoking is not permitted inside. 1 year lease.
This property is off market, which means it's not currently listed for sale or rent on Zillow. This may be different from what's available on other websites or public sources.



