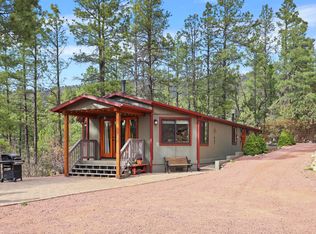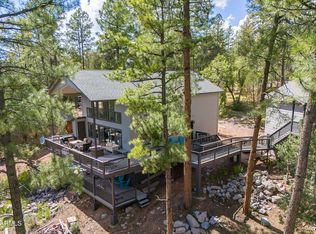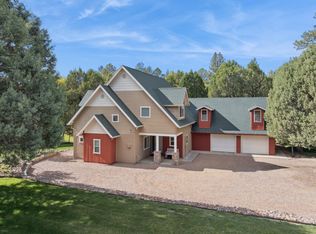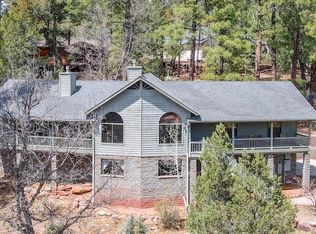MOTIVATED SELLER!!! 2 CUSTOM BUILT HOMES ON 3.23+/- USABLE ACRES. This is a Gorgeous property where the pride of ownership abounds everywhere you look! Upon entering the main house you will be greeted with beautiful luxury vinyl plank flooring and an open kitchen. The cozy living area includes a woodstove for warm ambiance in the winter and a mini split for more immediate heating or cooling. There is also an oversized laundry/work room and a full bath. The spacious 600+/- sq ft main level primary suite is a recent addition and features a 13 ft peak vaulted ceiling, a stained knotty pine interior, a stone gas fireplace, mini split, and access to a private, covered Trex deck. The ensuite is entered through a gorgeous knotty alder wood barn door and boasts a beautiful walk-in shower. The upper level offers 3 additional bedrooms for plenty of sleeping space for friends or family. All of this and more under a new roof installed in 2022 with a transferable warranty. Additional features include a 4-car carport that could easily be converted into a garage, an additional outbuilding with a skylight that could be remodeled into a bunkhouse for additional sleeping space, and a 9ft x 15ft woodshed.
The Guest house, affectionately referred to as Timberwolf Pines, is a successful rental that has consistently produced a steady income for the last 24 years. The established business can be easily maintained. This quaint home is 1 BR, 1BA and is fully furnished, with a gas woodstove and knotty pine interior. The covered Trex deck is a wonderful place to take in the views of the Mogollon Rim. You can feel secure knowing the water source is a PRIVATE WELL with a UV purification system and a 1,000-gallon water storage tank, and that the property includes a Generac backup generator. All of the well-constructed buildings are situated on a 3-sided, fenced, sprawling, FIRE-WISED 3.23+/- acre, mostly level lot with towering Ponderosa Pines, views of the Mogollon Rim, and located on a private road with no traffic. Perfectly positioned in the tranquil mountains of the Rim Country, this unique property is ideal as a full-time home, a family retreat, a wedding venue, a vacation rental, or as an investment property.
Active
Price cut: $10.4K (2/20)
$1,139,000
1103 E Ranch Rd, Payson, AZ 85541
5beds
2,812sqft
Est.:
Single Family Residence
Built in 1994
3.23 Acres Lot
$1,091,200 Zestimate®
$405/sqft
$-- HOA
What's special
Stone gas fireplaceWoodstove for warm ambianceOpen kitchenTowering ponderosa pinesPrivate covered trex deckBeautiful walk-in showerLuxury vinyl plank flooring
- 139 days |
- 1,927 |
- 40 |
Zillow last checked: 8 hours ago
Listing updated: February 20, 2026 at 12:51pm
Listed by:
Glori Surman,
ERA YOUNG REALTY-PAYSON
Source: CAAR,MLS#: 91467
Tour with a local agent
Facts & features
Interior
Bedrooms & bathrooms
- Bedrooms: 5
- Bathrooms: 3
- Full bathrooms: 2
- 3/4 bathrooms: 1
Rooms
- Room types: Family Room, Work Room, Mud Room
Heating
- Electric, Forced Air, Propane, Split System
Cooling
- Ceiling Fan(s), Split System
Appliances
- Included: Dryer, Washer
- Laundry: Gas or Electric Hook Up, Laundry Room
Features
- Living-Dining Combo, Master Main Floor
- Flooring: Carpet, Tile, Wood, Concrete, Vinyl
- Windows: Double Pane Windows, Skylight(s)
- Basement: Walk-Out Access
- Has fireplace: Yes
- Fireplace features: Wood Burning Stove, Master Bedroom, Gas, Two or More
Interior area
- Total structure area: 2,812
- Total interior livable area: 2,812 sqft
Video & virtual tour
Property
Parking
- Total spaces: 4
- Parking features: Carport, Detached, Oversized, Parking Pad
- Carport spaces: 4
- Has uncovered spaces: Yes
Features
- Levels: Two
- Stories: 2
- Patio & porch: Covered, Patio, Covered Patio
- Exterior features: Storage, Dog Run
- Fencing: Chain Link,N/A - Other,Partial
- Has view: Yes
- View description: Mountain(s), Rural
Lot
- Size: 3.23 Acres
- Dimensions: 375 x 374.98 x 375 x 374.98
- Features: Many Trees, Tall Pines on Lot, Hill Top, Corners Marked
Details
- Additional structures: Workshop, Guest House, Storage/Utility Shed
- Parcel number: 30312101A
- Zoning: GU
- Horses can be raised: Yes
Construction
Type & style
- Home type: SingleFamily
- Architectural style: Two Story,Ranch,Cabin
- Property subtype: Single Family Residence
Materials
- Wood Frame, Log Siding, Wood Siding
- Roof: Asphalt,Metal
Condition
- Year built: 1994
Utilities & green energy
- Water: Water Tank
Community & HOA
Community
- Security: Smoke Detector(s)
- Subdivision: Gordon Canyon
HOA
- HOA name: None
Location
- Region: Payson
Financial & listing details
- Price per square foot: $405/sqft
- Tax assessed value: $651,665
- Annual tax amount: $4,566
- Date on market: 10/9/2025
- Listing terms: Cash,Conventional
- Road surface type: Gravel
Estimated market value
$1,091,200
$1.04M - $1.15M
$3,738/mo
Price history
Price history
| Date | Event | Price |
|---|---|---|
| 2/20/2026 | Price change | $1,139,000-0.9%$405/sqft |
Source: | ||
| 2/16/2026 | Price change | $1,149,444-0.9%$409/sqft |
Source: | ||
| 2/7/2026 | Price change | $1,159,440-0.4%$412/sqft |
Source: | ||
| 10/30/2025 | Price change | $1,164,400-2.5%$414/sqft |
Source: | ||
| 10/9/2025 | Listed for sale | $1,194,400$425/sqft |
Source: | ||
| 10/2/2025 | Listing removed | $1,194,400$425/sqft |
Source: | ||
| 9/12/2025 | Price change | $1,194,400-0.8%$425/sqft |
Source: | ||
| 8/18/2025 | Price change | $1,204,000-0.4%$428/sqft |
Source: | ||
| 7/15/2025 | Price change | $1,209,000-1.2%$430/sqft |
Source: | ||
| 5/20/2025 | Price change | $1,224,000-1.6%$435/sqft |
Source: | ||
| 4/16/2025 | Price change | $1,244,000-1.2%$442/sqft |
Source: | ||
| 3/27/2025 | Price change | $1,259,000-1.2%$448/sqft |
Source: | ||
| 2/21/2025 | Price change | $1,274,000-0.8%$453/sqft |
Source: | ||
| 1/8/2025 | Listed for sale | $1,284,000$457/sqft |
Source: | ||
Public tax history
Public tax history
| Year | Property taxes | Tax assessment |
|---|---|---|
| 2025 | $4,566 | $65,166 +8.7% |
| 2024 | -- | $59,967 |
| 2023 | $4,404 +5.8% | -- |
| 2022 | $4,163 +57.3% | -- |
| 2021 | $2,646 +10.6% | -- |
| 2019 | $2,393 +3.2% | -- |
| 2018 | $2,319 -13.7% | -- |
| 2017 | $2,688 | -- |
| 2016 | $2,688 -8.5% | -- |
| 2015 | $2,938 | -- |
| 2014 | -- | -- |
| 2013 | -- | $19,009 -18.1% |
| 2012 | -- | $23,200 -23.6% |
| 2011 | -- | $30,361 |
| 2010 | -- | $30,361 |
| 2008 | $2,713 | -- |
| 2007 | -- | -- |
| 2006 | $2,200 | -- |
| 2005 | -- | -- |
| 2004 | -- | -- |
| 2003 | -- | -- |
| 2002 | -- | -- |
Find assessor info on the county website
BuyAbility℠ payment
Est. payment
$6,087/mo
Principal & interest
$5574
Property taxes
$513
Climate risks
Neighborhood: 85541
Nearby schools
GreatSchools rating
- 6/10Young Elementary SchoolGrades: PK-8Distance: 12.9 mi
- NAYoung High SchoolGrades: 9-12Distance: 12.9 mi




