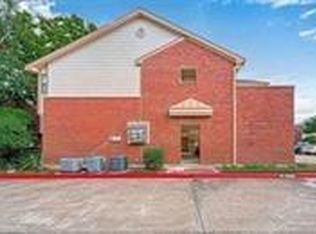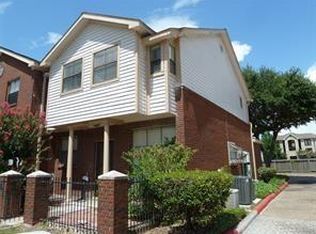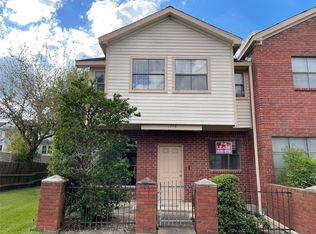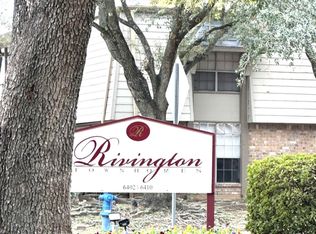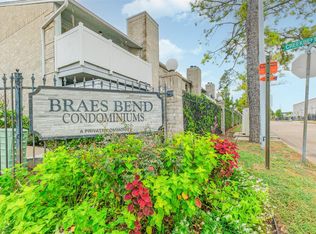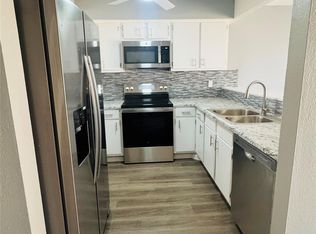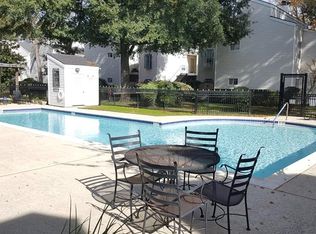Fantastic opportunity to have a 2 bedroom, 2 bath, 2 story condo with 2 covered parking spots and quick access to major roads! Don't miss out on this well cared for unit with no carpet and beautiful wood flooring, granite countertops, stainless steel appliances, reverse osmosis at the kitchen sink and more. The unit has 2 attached carport parking and storage. The washer, dryer are full sized and staying with the unit as well as the stainless steel refrigerator, security/doorbell cameras. Both bathrooms are en suite and the secondary bed and bath is Jack and Jill. Upstairs and downstairs have great closet storage. Private fenced courtyard in the front with producing grapevines and fig trees. Lots of fruit trees around the condo property for residents to share too! Easy access to I-69/Hwy 59; Hwy 90, Beltway 8. Shopping and dining close in both Stafford and neighboring Missouri City including the Fountains, First Colony Mall & Sugar Land Town Square. Don't miss out!
For sale
$165,000
1103 Dulles Ave APT 603, Stafford, TX 77477
2beds
1,097sqft
Est.:
Townhouse
Built in 1985
3,371.54 Square Feet Lot
$161,000 Zestimate®
$150/sqft
$403/mo HOA
What's special
Stainless steel refrigeratorStainless steel appliancesGranite countertops
- 2 days |
- 148 |
- 6 |
Likely to sell faster than
Zillow last checked: 8 hours ago
Listing updated: December 13, 2025 at 02:05am
Listed by:
David Rozier TREC #0309013 281-395-0680,
CB&A, Realtors-Katy,
Barbara Rozier TREC #0493777 281-395-0680,
CB&A, Realtors-Katy
Source: HAR,MLS#: 52438729
Tour with a local agent
Facts & features
Interior
Bedrooms & bathrooms
- Bedrooms: 2
- Bathrooms: 2
- Full bathrooms: 2
Rooms
- Room types: Den, Utility Room
Primary bathroom
- Features: Primary Bath: Tub/Shower Combo, Secondary Bath(s): Tub/Shower Combo
Kitchen
- Features: Pantry
Heating
- Electric
Cooling
- Ceiling Fan(s), Electric
Appliances
- Included: Disposal, Refrigerator, Double Oven, Electric Oven, Oven, Microwave, Electric Range, Dryer, Full Size, Washer/Dryer Stacked, Washer, Dishwasher, Washer/Dryer
- Laundry: Electric Dryer Hookup, Inside
Features
- Crown Molding, High Ceilings, All Bedrooms Up, En-Suite Bath
- Flooring: Tile, Vinyl, Wood
- Windows: Window Coverings
- Number of fireplaces: 1
- Fireplace features: Wood Burning
Interior area
- Total structure area: 1,097
- Total interior livable area: 1,097 sqft
Video & virtual tour
Property
Parking
- Total spaces: 2
- Parking features: No Garage, Additional Parking, Assigned, Carport, Secured
- Carport spaces: 2
Features
- Levels: Levels 1 and 2
- Stories: 2
- Patio & porch: Patio/Deck
- Exterior features: Storage, Courtyard
- Fencing: Partial
Lot
- Size: 3,371.54 Square Feet
Details
- Parcel number: 5618000060603907
Construction
Type & style
- Home type: Townhouse
- Architectural style: Traditional
- Property subtype: Townhouse
Materials
- Brick, Wood Siding
- Foundation: Slab
- Roof: Composition
Condition
- New construction: No
- Year built: 1985
Utilities & green energy
- Sewer: Other
- Water: Other
Green energy
- Energy efficient items: Thermostat
Community & HOA
Community
- Features: Clubhouse
- Subdivision: Oaks At Riverbend
HOA
- Amenities included: Clubhouse, Controlled Access, Pool
- HOA fee: $403 monthly
Location
- Region: Stafford
Financial & listing details
- Price per square foot: $150/sqft
- Tax assessed value: $143,151
- Annual tax amount: $2,693
- Date on market: 12/12/2025
- Listing terms: Cash
- Ownership: Full Ownership
- Road surface type: Concrete
Estimated market value
$161,000
$153,000 - $169,000
$1,628/mo
Price history
Price history
| Date | Event | Price |
|---|---|---|
| 12/12/2025 | Listed for sale | $165,000$150/sqft |
Source: | ||
| 11/18/2025 | Listing removed | $165,000$150/sqft |
Source: | ||
| 11/11/2025 | Listed for sale | $165,000$150/sqft |
Source: | ||
| 10/28/2025 | Listing removed | $165,000$150/sqft |
Source: | ||
| 10/13/2025 | Listed for sale | $165,000$150/sqft |
Source: | ||
Public tax history
Public tax history
| Year | Property taxes | Tax assessment |
|---|---|---|
| 2025 | -- | $143,151 -13.8% |
| 2024 | $2,518 +18.6% | $166,076 +28.3% |
| 2023 | $2,123 -8.3% | $129,412 +0.5% |
Find assessor info on the county website
BuyAbility℠ payment
Est. payment
$1,496/mo
Principal & interest
$786
HOA Fees
$403
Other costs
$307
Climate risks
Neighborhood: 77477
Nearby schools
GreatSchools rating
- 4/10Dulles Elementary SchoolGrades: PK-5Distance: 0.5 mi
- 8/10Dulles Middle SchoolGrades: 6-8Distance: 0.9 mi
- 7/10Dulles High SchoolGrades: 9-12Distance: 0.7 mi
Schools provided by the listing agent
- Elementary: Dulles Elementary School
- Middle: Dulles Middle School
- High: Dulles High School
Source: HAR. This data may not be complete. We recommend contacting the local school district to confirm school assignments for this home.
- Loading
- Loading
