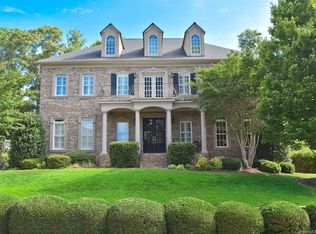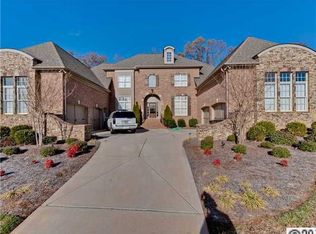Spectacular Collonade series w every imaginable upgrade! Armour plan w spacious GR, keeping room off of kit, great kit w all extras, main level office, main level guest suite, huge MBR w sitting rm and FP, finished 3rd floor w game rm & theater, amazing outdoor living space w covered porch w FP plus saltwater pool & whirlpool! Beautiful brick exterior w stone & hard coat stucco accent, 3+car GA
This property is off market, which means it's not currently listed for sale or rent on Zillow. This may be different from what's available on other websites or public sources.


