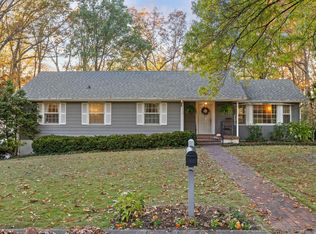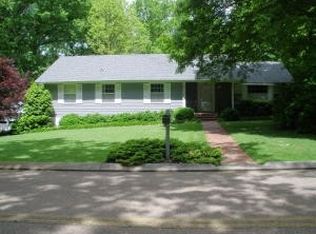Sold for $673,400
$673,400
1103 Crown Point Rd W, Signal Mountain, TN 37377
3beds
3,232sqft
Single Family Residence
Built in 1959
0.43 Acres Lot
$700,000 Zestimate®
$208/sqft
$3,703 Estimated rent
Home value
$700,000
$651,000 - $749,000
$3,703/mo
Zestimate® history
Loading...
Owner options
Explore your selling options
What's special
Welcome to sought after Birnam Wood, centrally located in the heart of Signal Mountain, and convenient to Pruett's Grocery Store, restaurants, and shops in this close-knit, family-centered community. This home is zoned for the highly desired Thrasher Elementary and Signal Mountain Middle-High School.
Boasting a traditional floor plan, enter the front door of this meticulously maintained home into the foyer that leads into the spacious living room with a gas burning fireplace. The formal dining room is to the left and adjacent to the kitchen. The large family room with a wood burning fireplace leads into the light-filled sun porch and offers beautiful, seasonal views of the large backyard. Enjoy the convenience of one level living with the primary bedroom and private bathroom, and two additional bedrooms and full bathroom on the main level. A large and open finished basement offers plenty of space for a children's playroom, media room, or exercise area. Outside, the completely fenced backyard accommodates your furry friends to play safely while you enjoy your patio area and the great outdoors. Please see the additional document for all the many upgrades the Seller has invested into this home - there are just too many to list! Seller is also offering a Home Warranty. Listing Agent is a family member of the Seller.
Zillow last checked: 8 hours ago
Listing updated: September 08, 2024 at 06:19am
Listed by:
Sarah Burns 423-903-6224,
RE/MAX Properties
Bought with:
Todd Henon, 280357
Keller Williams Realty
Source: Greater Chattanooga Realtors,MLS#: 1387009
Facts & features
Interior
Bedrooms & bathrooms
- Bedrooms: 3
- Bathrooms: 2
- Full bathrooms: 2
Primary bedroom
- Level: First
Bedroom
- Level: First
Bedroom
- Level: First
Bathroom
- Description: Full Bathroom
- Level: First
Bathroom
- Level: First
Bonus room
- Description: Special Room
- Level: Basement
Dining room
- Level: First
Family room
- Level: First
Laundry
- Level: First
Living room
- Level: First
Other
- Description: Foyer: Level: First
Heating
- Central, Electric, Natural Gas
Cooling
- Central Air, Electric, Multi Units
Appliances
- Included: Convection Oven, Dishwasher, Free-Standing Electric Range, Gas Water Heater, Microwave, Refrigerator
- Laundry: Laundry Room
Features
- Central Vacuum, Entrance Foyer, Eat-in Kitchen, Pantry, Primary Downstairs, En Suite, Separate Dining Room, Plumbed, Connected Shared Bathroom
- Flooring: Carpet, Hardwood, Linoleum, Tile
- Windows: Bay Window(s), Insulated Windows, Vinyl Frames, Window Treatments
- Basement: Finished,Partial
- Number of fireplaces: 2
- Fireplace features: Den, Family Room, Gas Log, Living Room, Wood Burning
Interior area
- Total structure area: 3,232
- Total interior livable area: 3,232 sqft
Property
Parking
- Total spaces: 2
- Parking features: Garage Door Opener, Garage Faces Front, Kitchen Level
- Attached garage spaces: 2
Features
- Levels: One
- Patio & porch: Deck, Patio
- Fencing: Fenced
Lot
- Size: 0.43 Acres
- Dimensions: 125 x 150
- Features: Level, Split Possible
Details
- Additional structures: Outbuilding
- Parcel number: 098p D 012
- Special conditions: Personal Interest
- Other equipment: Dehumidifier
Construction
Type & style
- Home type: SingleFamily
- Property subtype: Single Family Residence
Materials
- Brick, Other
- Foundation: Block
- Roof: Asphalt,Shingle
Condition
- New construction: No
- Year built: 1959
Details
- Warranty included: Yes
Utilities & green energy
- Sewer: Septic Tank
- Water: Public
- Utilities for property: Cable Available, Electricity Available, Phone Available
Community & neighborhood
Security
- Security features: Smoke Detector(s)
Location
- Region: Signal Mountain
- Subdivision: Birnam Wood
Other
Other facts
- Listing terms: Cash,Conventional,FHA,Owner May Carry,VA Loan
Price history
| Date | Event | Price |
|---|---|---|
| 3/8/2024 | Sold | $673,400+5.2%$208/sqft |
Source: Greater Chattanooga Realtors #1387009 Report a problem | ||
| 2/20/2024 | Contingent | $640,000$198/sqft |
Source: Greater Chattanooga Realtors #1387009 Report a problem | ||
| 2/17/2024 | Listed for sale | $640,000+301.3%$198/sqft |
Source: Greater Chattanooga Realtors #1387009 Report a problem | ||
| 5/4/1998 | Sold | $159,500$49/sqft |
Source: Public Record Report a problem | ||
Public tax history
| Year | Property taxes | Tax assessment |
|---|---|---|
| 2024 | $1,814 | $81,100 |
| 2023 | $1,814 | $81,100 |
| 2022 | $1,814 | $81,100 |
Find assessor info on the county website
Neighborhood: 37377
Nearby schools
GreatSchools rating
- 9/10Thrasher Elementary SchoolGrades: K-5Distance: 0.4 mi
- 8/10Signal Mountain Middle/High SchoolGrades: 6-12Distance: 2.4 mi
Schools provided by the listing agent
- Elementary: Thrasher Elementary
- Middle: Signal Mountain Middle
- High: Signal Mtn
Source: Greater Chattanooga Realtors. This data may not be complete. We recommend contacting the local school district to confirm school assignments for this home.
Get a cash offer in 3 minutes
Find out how much your home could sell for in as little as 3 minutes with a no-obligation cash offer.
Estimated market value$700,000
Get a cash offer in 3 minutes
Find out how much your home could sell for in as little as 3 minutes with a no-obligation cash offer.
Estimated market value
$700,000

