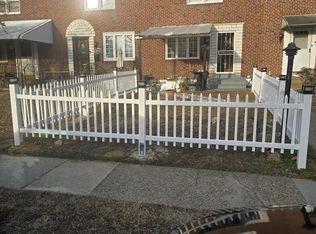Sold for $195,000 on 03/16/23
$195,000
1103 Crestview Rd, Darby, PA 19023
3beds
1,188sqft
Townhouse
Built in 1951
2,178 Square Feet Lot
$219,900 Zestimate®
$164/sqft
$1,910 Estimated rent
Home value
$219,900
$207,000 - $233,000
$1,910/mo
Zestimate® history
Loading...
Owner options
Explore your selling options
What's special
Welcome home to this charming townhome awaiting its new owner(s)! This beautifully maintained home has 3 bedrooms, 1.5 bathrooms, and a newly finished basement (including a half bath). Upon entering this home you are greated by the open concept that flows from the living to dining room, great for entertaining! In addition to large sized bedrooms, the finished basement with half bath also has a designated laundry area with washer/ dryer. There is also a new boiler, and recently installed new heating system. Not only does this home offer both on and off street, it is conveniently located to Darby Transportation Center, and a host of other amenities. Look no futher, this is the house you want to call home!
Zillow last checked: 8 hours ago
Listing updated: March 16, 2023 at 08:38am
Listed by:
Shanearae Norman 610-504-1977,
Realty Mark Associates - KOP,
Co-Listing Agent: Anjeri Jazmine Johnson 610-504-0640,
Realty Mark Associates - KOP
Bought with:
Evon E GORDON, RS351870
Keller Williams Real Estate - Media
Source: Bright MLS,MLS#: PADE2040054
Facts & features
Interior
Bedrooms & bathrooms
- Bedrooms: 3
- Bathrooms: 2
- Full bathrooms: 1
- 1/2 bathrooms: 1
Basement
- Area: 0
Heating
- Forced Air, Natural Gas
Cooling
- Ceiling Fan(s), Wall Unit(s), Window Unit(s), Electric
Appliances
- Included: Dryer, Washer, Refrigerator, Gas Water Heater
- Laundry: In Basement
Features
- Dining Area
- Basement: Finished
- Has fireplace: No
Interior area
- Total structure area: 1,188
- Total interior livable area: 1,188 sqft
- Finished area above ground: 1,188
- Finished area below ground: 0
Property
Parking
- Total spaces: 1
- Parking features: Basement, Driveway, Attached, On Street
- Attached garage spaces: 1
- Has uncovered spaces: Yes
Accessibility
- Accessibility features: Accessible Entrance
Features
- Levels: Two
- Stories: 2
- Pool features: None
Lot
- Size: 2,178 sqft
- Dimensions: 18.00 x 125.00
Details
- Additional structures: Above Grade, Below Grade
- Parcel number: 14000048117
- Zoning: R-10 SINGLE FAMILY
- Special conditions: Standard
Construction
Type & style
- Home type: Townhouse
- Architectural style: Traditional
- Property subtype: Townhouse
Materials
- Brick
- Foundation: Brick/Mortar
Condition
- New construction: No
- Year built: 1951
Utilities & green energy
- Sewer: Public Sewer
- Water: Public
Community & neighborhood
Location
- Region: Darby
- Subdivision: None Available
- Municipality: DARBY BORO
Other
Other facts
- Listing agreement: Exclusive Right To Sell
- Ownership: Fee Simple
Price history
| Date | Event | Price |
|---|---|---|
| 3/16/2023 | Sold | $195,000+5.4%$164/sqft |
Source: | ||
| 2/1/2023 | Contingent | $185,000$156/sqft |
Source: | ||
| 1/23/2023 | Listed for sale | $185,000+203.8%$156/sqft |
Source: | ||
| 11/27/2001 | Sold | $60,900$51/sqft |
Source: Public Record Report a problem | ||
Public tax history
| Year | Property taxes | Tax assessment |
|---|---|---|
| 2025 | $3,366 +4.5% | $65,050 |
| 2024 | $3,221 +6.3% | $65,050 |
| 2023 | $3,031 +2.8% | $65,050 |
Find assessor info on the county website
Neighborhood: 19023
Nearby schools
GreatSchools rating
- 5/10Park Lane El SchoolGrades: K-6Distance: 0.5 mi
- 2/10Penn Wood Middle SchoolGrades: 7-8Distance: 0.6 mi
- 2/10Penn Wood High SchoolGrades: 9-12Distance: 1.8 mi
Schools provided by the listing agent
- District: William Penn
Source: Bright MLS. This data may not be complete. We recommend contacting the local school district to confirm school assignments for this home.

Get pre-qualified for a loan
At Zillow Home Loans, we can pre-qualify you in as little as 5 minutes with no impact to your credit score.An equal housing lender. NMLS #10287.
Sell for more on Zillow
Get a free Zillow Showcase℠ listing and you could sell for .
$219,900
2% more+ $4,398
With Zillow Showcase(estimated)
$224,298