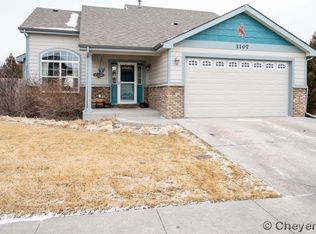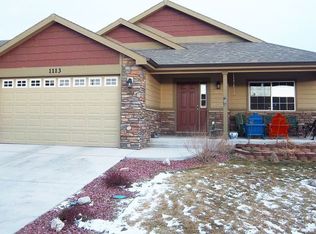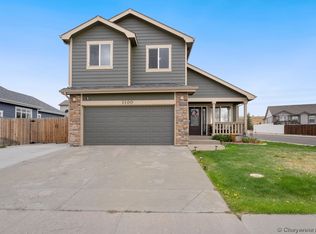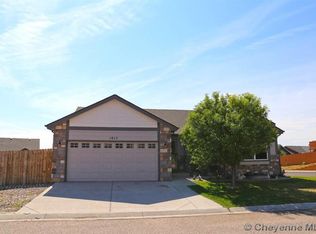Sold on 03/14/25
Price Unknown
1103 Concerto Ln, Cheyenne, WY 82007
4beds
2,405sqft
City Residential, Residential
Built in 2007
6,969.6 Square Feet Lot
$446,400 Zestimate®
$--/sqft
$2,815 Estimated rent
Home value
$446,400
$415,000 - $478,000
$2,815/mo
Zestimate® history
Loading...
Owner options
Explore your selling options
What's special
Gorgeous Harmony Meadows corner lot home! With an abundance of windows, this home is filled with natural light, creating a warm and inviting atmosphere. You’ll fall in love the moment you walk in! The kitchen is perfect, offering ample space for a large dining room table, plenty of cabinets and counter space and conveniently open to a living room down below with beautiful built-in shelving and a gas fireplace. This home features a generous primary suite located on its own level, complete with a 5-piece bath and separate his and hers walk-in closets. The basement features a second living room, dry bar, garden level egress windows and an additional bedroom and full bath. Enjoy the tranquility of the deck off the kitchen overlooking the large fenced backyard with a fire pit. Don't miss the opportunity to make this exceptional property yours!
Zillow last checked: 8 hours ago
Listing updated: March 17, 2025 at 01:09pm
Listed by:
Asha Bean 307-286-0269,
Century 21 Bell Real Estate
Bought with:
Nonsubscriber Sale
MLS of Cheyenne
Source: Cheyenne BOR,MLS#: 96077
Facts & features
Interior
Bedrooms & bathrooms
- Bedrooms: 4
- Bathrooms: 3
- Full bathrooms: 3
Primary bedroom
- Level: Upper
- Area: 294
- Dimensions: 21 x 14
Bedroom 2
- Level: Upper
- Area: 130
- Dimensions: 13 x 10
Bedroom 3
- Level: Upper
- Area: 100
- Dimensions: 10 x 10
Bedroom 4
- Level: Lower
- Area: 120
- Dimensions: 12 x 10
Bathroom 1
- Features: Full
- Level: Upper
Bathroom 2
- Features: Full
- Level: Upper
Bathroom 3
- Features: Full
- Level: Lower
Dining room
- Level: Upper
- Area: 112
- Dimensions: 14 x 8
Family room
- Level: Lower
- Area: 285
- Dimensions: 19 x 15
Kitchen
- Level: Upper
- Area: 182
- Dimensions: 14 x 13
Living room
- Level: Main
- Area: 280
- Dimensions: 20 x 14
Heating
- Forced Air, Natural Gas
Cooling
- Central Air
Appliances
- Included: Dishwasher, Dryer, Microwave, Range, Refrigerator, Washer
- Laundry: Upper Level
Features
- Eat-in Kitchen, Walk-In Closet(s)
- Flooring: Hardwood
- Basement: Crawl Space
- Number of fireplaces: 1
- Fireplace features: One, Gas
Interior area
- Total structure area: 2,405
- Total interior livable area: 2,405 sqft
- Finished area above ground: 1,674
Property
Parking
- Total spaces: 2
- Parking features: 2 Car Attached
- Attached garage spaces: 2
Accessibility
- Accessibility features: None
Features
- Levels: One and One Half
- Stories: 1
- Patio & porch: Deck, Covered Porch
- Exterior features: Sprinkler System
- Fencing: Back Yard
Lot
- Size: 6,969 sqft
- Dimensions: 7010
- Features: Front Yard Sod/Grass
Details
- Parcel number: 14291000400090
- Special conditions: Arms Length Sale
Construction
Type & style
- Home type: SingleFamily
- Property subtype: City Residential, Residential
Materials
- Wood/Hardboard, Stone
- Foundation: Basement
- Roof: Composition/Asphalt
Condition
- New construction: No
- Year built: 2007
Utilities & green energy
- Electric: Black Hills Energy
- Gas: Black Hills Energy
- Sewer: City Sewer
- Water: Public
Community & neighborhood
Location
- Region: Cheyenne
- Subdivision: Harmony Meadows
HOA & financial
HOA
- Has HOA: Yes
- HOA fee: $50 monthly
- Services included: Common Area Maintenance
Other
Other facts
- Listing agreement: N
- Listing terms: Cash,Conventional,FHA,VA Loan
Price history
| Date | Event | Price |
|---|---|---|
| 3/14/2025 | Sold | -- |
Source: | ||
| 2/18/2025 | Pending sale | $435,000$181/sqft |
Source: | ||
| 2/10/2025 | Listed for sale | $435,000+32.6%$181/sqft |
Source: | ||
| 7/16/2021 | Sold | -- |
Source: | ||
| 6/13/2021 | Pending sale | $328,000$136/sqft |
Source: Cheyenne BOR #82512 | ||
Public tax history
| Year | Property taxes | Tax assessment |
|---|---|---|
| 2024 | $3,214 -0.5% | $40,838 -0.5% |
| 2023 | $3,232 +13.5% | $41,061 +15.6% |
| 2022 | $2,847 +11.4% | $35,506 +11.6% |
Find assessor info on the county website
Neighborhood: 82007
Nearby schools
GreatSchools rating
- 2/10Rossman Elementary SchoolGrades: PK-6Distance: 0.3 mi
- 2/10Johnson Junior High SchoolGrades: 7-8Distance: 0.5 mi
- 2/10South High SchoolGrades: 9-12Distance: 0.4 mi



