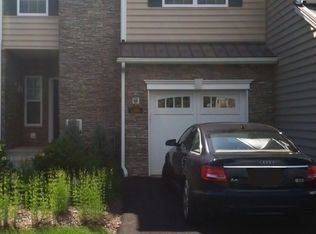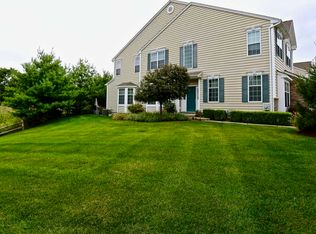View this Mint and Immaculate 3 Bedroom 2 full and 2 half bath Townhouse in desirable Van Wyck Meadows! Shows like a model home with tons of upgrades. Open floor-plan with 3 finished floors of living space.Beautiful Walnut Stained Hardwoods throughout First and Second floor.Stunning Kitchen with upgraded cabinetry and UV(Reverse Osmosis System) underneath the kitchen Sink with new faucet.Stainless steel appliances and granite counter top .Large sunny family room with Gas fireplace. Super spacious Master Bedroom with en suite and sitting area,soaking tub,separate shower,double vanity with granite counter-top,2 WIC, 2 additional beautiful bedrooms all with ceiling fans and a full bath. Half bath in finished basement,separate room for storage,extended patio in backyard,very private.Whole house Premium Pelican Water filter.New Water heater 2019, Whole house painted 2020.Upgraded Carpet on the stairs going to the basement and basement area 2020, Brand New Washer and Dryer 2018 and all appliances serviced in May 2020 completes the entire package on the house. Close to Shops,highways,NYC trains.Resort living,Clubhouse w/pool,tennis courts,fitness center,basketball court& playground!Shows Beautifully!
This property is off market, which means it's not currently listed for sale or rent on Zillow. This may be different from what's available on other websites or public sources.

