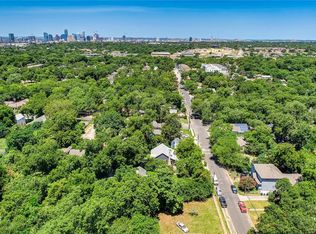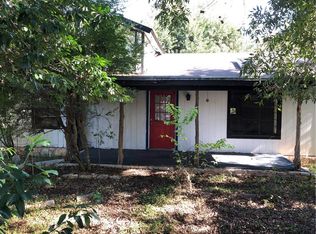This is a 1956 square foot, 3 bedroom, 2.5 bathroom home. This home is located at 1103 Cherico St #3B, Austin, TX 78702.
This property is off market, which means it's not currently listed for sale or rent on Zillow. This may be different from what's available on other websites or public sources.


