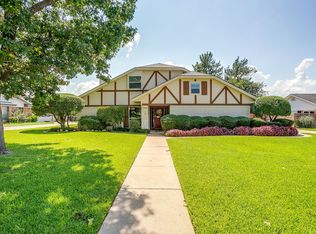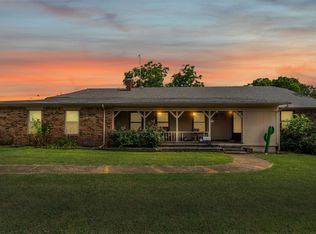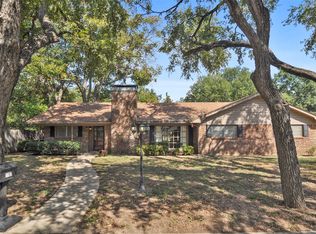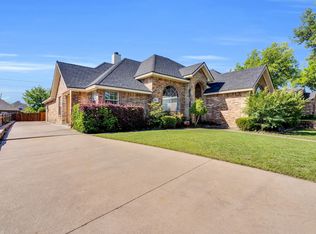This spacious and beautifully updated 4-bedroom, 3-bath home is vacant, move-in ready, and waiting for its new owners. With room for the entire family, the home features a welcoming living area complete with a cozy fireplace and built-in shelving. The kitchen and bathrooms have been thoughtfully remodeled with stylish vanities, granite countertops, and all-new appliances, while the kitchen also showcases rich stained cabinetry. The first floor offers both comfort and functionality, hosting the primary suite, a secondary bedroom, a charming breakfast nook, and a formal dining room. Sunlight floods the home through abundant windows, creating a warm and inviting atmosphere throughout. Upstairs, you’ll find an oversized bonus room with a wet bar—perfect for entertaining—along with two additional bedrooms and a full bath. Outside, mature trees provide shade and privacy, and a full perimeter fence encloses the backyard, which includes a brick-covered gazebo ideal for relaxing or gathering with friends and family.
For sale
Price cut: $5K (9/19)
$360,499
1103 Chase Ave, Cleburne, TX 76031
4beds
1,998sqft
Est.:
Single Family Residence
Built in 2002
0.26 Acres Lot
$358,900 Zestimate®
$180/sqft
$-- HOA
What's special
- 234 days |
- 114 |
- 5 |
Zillow last checked: 8 hours ago
Listing updated: October 16, 2025 at 04:14pm
Listed by:
Meghan Beltran 0720975 888-455-6040,
Fathom Realty, LLC 888-455-6040
Source: NTREIS,MLS#: 20913731
Tour with a local agent
Facts & features
Interior
Bedrooms & bathrooms
- Bedrooms: 4
- Bathrooms: 3
- Full bathrooms: 3
Primary bedroom
- Features: Ceiling Fan(s), En Suite Bathroom
- Level: First
- Dimensions: 0 x 0
Bedroom
- Level: First
- Dimensions: 0 x 0
Bedroom
- Level: Second
- Dimensions: 0 x 0
Bedroom
- Level: Second
- Dimensions: 0 x 0
Living room
- Features: Ceiling Fan(s)
- Level: Second
- Dimensions: 0 x 0
Heating
- Central, Electric
Cooling
- Central Air, Ceiling Fan(s), Electric
Appliances
- Included: Electric Range, Microwave
- Laundry: Washer Hookup, Electric Dryer Hookup, In Garage
Features
- Wet Bar, Built-in Features, Decorative/Designer Lighting Fixtures, Eat-in Kitchen, Granite Counters, Vaulted Ceiling(s), Walk-In Closet(s)
- Flooring: Carpet, Ceramic Tile, Laminate
- Windows: Bay Window(s)
- Has basement: No
- Number of fireplaces: 1
- Fireplace features: Living Room
Interior area
- Total interior livable area: 1,998 sqft
Video & virtual tour
Property
Parking
- Total spaces: 4
- Parking features: Attached Carport, Additional Parking, Concrete, Door-Single, Driveway, Garage, Garage Faces Rear
- Attached garage spaces: 2
- Carport spaces: 2
- Covered spaces: 4
- Has uncovered spaces: Yes
Features
- Levels: Two
- Stories: 2
- Patio & porch: Covered
- Pool features: None
- Fencing: Brick,Wrought Iron
Lot
- Size: 0.26 Acres
- Features: Few Trees
Details
- Parcel number: 126280011574
Construction
Type & style
- Home type: SingleFamily
- Architectural style: Traditional,Detached
- Property subtype: Single Family Residence
Materials
- Rock, Stone
- Foundation: Slab
- Roof: Composition
Condition
- Year built: 2002
Utilities & green energy
- Sewer: Public Sewer
- Water: Public
- Utilities for property: Sewer Available, Water Available
Community & HOA
Community
- Subdivision: Original Cleburn
HOA
- Has HOA: No
Location
- Region: Cleburne
Financial & listing details
- Price per square foot: $180/sqft
- Tax assessed value: $217,526
- Annual tax amount: $4,850
- Date on market: 4/23/2025
- Cumulative days on market: 375 days
- Listing terms: Cash,Conventional,FHA,VA Loan
Estimated market value
$358,900
$341,000 - $377,000
$2,171/mo
Price history
Price history
| Date | Event | Price |
|---|---|---|
| 9/19/2025 | Price change | $360,499-1.4%$180/sqft |
Source: NTREIS #20913731 Report a problem | ||
| 7/17/2025 | Price change | $365,499-0.4%$183/sqft |
Source: NTREIS #20913731 Report a problem | ||
| 6/28/2025 | Price change | $366,999-0.8%$184/sqft |
Source: NTREIS #20913731 Report a problem | ||
| 4/23/2025 | Listed for sale | $369,9990%$185/sqft |
Source: NTREIS #20913731 Report a problem | ||
| 4/17/2025 | Listing removed | $370,000$185/sqft |
Source: NTREIS #20760536 Report a problem | ||
Public tax history
Public tax history
| Year | Property taxes | Tax assessment |
|---|---|---|
| 2024 | $4,850 +10.1% | $217,526 +9.8% |
| 2023 | $4,407 +39.3% | $198,026 +28.9% |
| 2022 | $3,164 +0.1% | $153,666 +10% |
Find assessor info on the county website
BuyAbility℠ payment
Est. payment
$2,238/mo
Principal & interest
$1758
Property taxes
$354
Home insurance
$126
Climate risks
Neighborhood: 76031
Nearby schools
GreatSchools rating
- 6/10Irving Elementary SchoolGrades: PK-5Distance: 0.6 mi
- 4/10Ad Wheat Middle SchoolGrades: 6-8Distance: 2.6 mi
- 5/10Cleburne High SchoolGrades: 9-12Distance: 2.9 mi
Schools provided by the listing agent
- Elementary: Irving
- Middle: Ad Wheat
- High: Cleburne
- District: Cleburne ISD
Source: NTREIS. This data may not be complete. We recommend contacting the local school district to confirm school assignments for this home.
- Loading
- Loading



