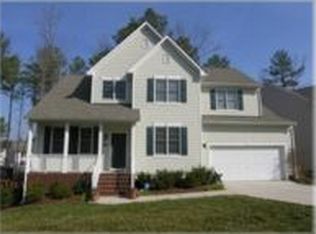Sold for $520,000
$520,000
1103 Chancellors Ridge Dr, Durham, NC 27713
4beds
2,459sqft
Single Family Residence, Residential
Built in 2004
8,276.4 Square Feet Lot
$567,400 Zestimate®
$211/sqft
$2,481 Estimated rent
Home value
$567,400
$539,000 - $596,000
$2,481/mo
Zestimate® history
Loading...
Owner options
Explore your selling options
What's special
** BRAND NEW roof installed 1/31/23 ** Picturesque 2 story home located conveniently to retail, restaurants, entertainment, and more! Step inside to find a spacious foyer leading to the main living areas and natural light pouring in through all the windows. The kitchen is fully equipped for all your cooking needs and features a large central island and a sunny breakfast nook. There is a cozy living room with a fireplace and a formal dining room. Upstairs, you will find 4 spacious bedrooms and 2 full baths, including the primary suite complete with an en-suite, 5 piece bath and walk-in closet. Front-loaded Samsung washer/dryer set, less than 2 yrs old, conveys with the home. There is a large deck space for all to enjoy year round. Recent renovations include: full exterior pressure wash and fresh paint on exterior trim and deck. ** Seller is open to an interior cosmetic/painting allowance with an acceptable offer ** Welcome home! Click the Virtual Tour link to view the 3D walkthrough.
Zillow last checked: 8 hours ago
Listing updated: February 17, 2025 at 08:33pm
Listed by:
Nathan Scott 919-229-9001,
Resource Residential Realty
Bought with:
Everett Stevenson, 321457
Compass - Durham
Source: Doorify MLS,MLS#: 2487892
Facts & features
Interior
Bedrooms & bathrooms
- Bedrooms: 4
- Bathrooms: 3
- Full bathrooms: 2
- 1/2 bathrooms: 1
Heating
- Electric, Floor Furnace, Natural Gas
Cooling
- Central Air
Appliances
- Included: Dishwasher, Dryer, Electric Range, Gas Water Heater, Microwave, Washer
- Laundry: Laundry Room, Upper Level
Features
- Bathtub/Shower Combination, Ceiling Fan(s), Double Vanity, Eat-in Kitchen, Entrance Foyer, High Ceilings, High Speed Internet, Smooth Ceilings, Soaking Tub, Tray Ceiling(s), Walk-In Closet(s), Walk-In Shower, Water Closet
- Flooring: Carpet, Tile, Wood
- Windows: Blinds
- Basement: Crawl Space
- Number of fireplaces: 1
- Fireplace features: Living Room
Interior area
- Total structure area: 2,459
- Total interior livable area: 2,459 sqft
- Finished area above ground: 2,459
- Finished area below ground: 0
Property
Parking
- Total spaces: 2
- Parking features: Attached, Concrete, Driveway, Garage, Garage Faces Front
- Attached garage spaces: 2
Features
- Levels: Two
- Stories: 2
- Patio & porch: Covered, Deck, Porch
- Exterior features: Rain Gutters
- Pool features: Swimming Pool Com/Fee
- Has view: Yes
Lot
- Size: 8,276 sqft
- Dimensions: 74' x 57' x 66' x 57' x 114'
- Features: Landscaped
Details
- Parcel number: 196536
Construction
Type & style
- Home type: SingleFamily
- Architectural style: Traditional
- Property subtype: Single Family Residence, Residential
Materials
- Wood Siding
Condition
- New construction: No
- Year built: 2004
Utilities & green energy
- Sewer: Public Sewer
- Water: Public
- Utilities for property: Cable Available
Community & neighborhood
Location
- Region: Durham
- Subdivision: Chancellors Ridge
HOA & financial
HOA
- Has HOA: Yes
- HOA fee: $258 semi-annually
- Amenities included: Clubhouse, Pool
Price history
| Date | Event | Price |
|---|---|---|
| 4/5/2023 | Sold | $520,000-1%$211/sqft |
Source: | ||
| 3/28/2023 | Pending sale | $525,000$214/sqft |
Source: | ||
| 3/7/2023 | Contingent | $525,000$214/sqft |
Source: | ||
| 2/10/2023 | Price change | $525,000-1.9%$214/sqft |
Source: | ||
| 12/21/2022 | Listed for sale | $535,000+122.9%$218/sqft |
Source: | ||
Public tax history
| Year | Property taxes | Tax assessment |
|---|---|---|
| 2025 | $5,870 +24.6% | $592,103 +75.4% |
| 2024 | $4,710 +6.5% | $337,636 |
| 2023 | $4,423 +2.3% | $337,636 |
Find assessor info on the county website
Neighborhood: Chancellor's Ridge
Nearby schools
GreatSchools rating
- 9/10Lyons Farm ElementaryGrades: PK-5Distance: 1.6 mi
- 8/10Sherwood Githens MiddleGrades: 6-8Distance: 5.5 mi
- 4/10Charles E Jordan Sr High SchoolGrades: 9-12Distance: 2.7 mi
Schools provided by the listing agent
- Elementary: Durham - Creekside
- Middle: Durham - Githens
- High: Durham - Jordan
Source: Doorify MLS. This data may not be complete. We recommend contacting the local school district to confirm school assignments for this home.
Get a cash offer in 3 minutes
Find out how much your home could sell for in as little as 3 minutes with a no-obligation cash offer.
Estimated market value$567,400
Get a cash offer in 3 minutes
Find out how much your home could sell for in as little as 3 minutes with a no-obligation cash offer.
Estimated market value
$567,400
