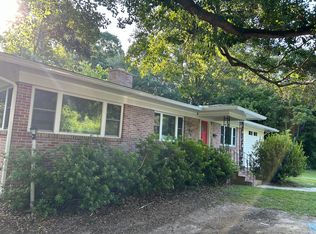Closed
$635,000
1103 Byron Rd, Charleston, SC 29407
4beds
1,914sqft
Single Family Residence
Built in 1965
0.25 Acres Lot
$637,400 Zestimate®
$332/sqft
$3,059 Estimated rent
Home value
$637,400
$606,000 - $669,000
$3,059/mo
Zestimate® history
Loading...
Owner options
Explore your selling options
What's special
Just minutes from Avondale, 1103 Byron Rd offers the perfect blend of comfort, style, and smart design. Set on a spacious quarter-acre corner lot, this updated 4-bedroom, 2-bath home delivers easy, modern living in one of West Ashley's most convenient neighborhoods. A charming front yard and stoop along with the mature landscaping welcome you in, while hardwood floors, a cozy fireplace, and custom built-ins bring warmth and character inside.The remodeled kitchen features stone countertops, a gas range, stainless steel appliances, and thoughtfully selected lighting--creating a space that's as functional as it is stylish. The expansive owner's suite includes a large walk-in closet and a sleek, updated bathroom.Two original bedrooms share a nicely updated hall bathroom, and the fourth bedroom offers flexible use as a home office, den, or guest room. The Carolina room provides an ideal spot to relax across seasons, with access to an extended patio and a fully fenced backyard. A standout feature is the large detached garage in the backyard, adding unmatched functionality and storage potential. It's easily accessed through the double gate off Magnolia Road perfect for hobbyists, gearheads, or anyone needing extra space. Convenient, low-maintenance, and move-in ready this home checks all the boxes.
Zillow last checked: 8 hours ago
Listing updated: December 02, 2025 at 02:21pm
Listed by:
Carolina One Real Estate 843-779-8660
Bought with:
Disher Hamrick & Myers Res Inc
Source: CTMLS,MLS#: 25020317
Facts & features
Interior
Bedrooms & bathrooms
- Bedrooms: 4
- Bathrooms: 2
- Full bathrooms: 2
Heating
- Heat Pump
Cooling
- Central Air
Appliances
- Laundry: Electric Dryer Hookup, Washer Hookup, Laundry Room
Features
- Ceiling - Smooth, Walk-In Closet(s), Ceiling Fan(s), Formal Living
- Flooring: Carpet, Ceramic Tile, Wood
- Number of fireplaces: 1
- Fireplace features: Living Room, One, Wood Burning
Interior area
- Total structure area: 1,914
- Total interior livable area: 1,914 sqft
Property
Parking
- Total spaces: 2.5
- Parking features: Garage, Detached, Off Street
- Garage spaces: 2.5
Features
- Levels: One
- Stories: 1
- Entry location: Ground Level
- Patio & porch: Patio, Screened, Porch
- Exterior features: Rain Gutters, Stoop
- Fencing: Privacy,Wood
Lot
- Size: 0.25 Acres
- Features: 0 - .5 Acre, Level
Details
- Additional structures: Storage, Workshop
- Parcel number: 3490400013
Construction
Type & style
- Home type: SingleFamily
- Architectural style: Ranch
- Property subtype: Single Family Residence
Materials
- Brick Veneer
- Foundation: Crawl Space
- Roof: Architectural
Condition
- New construction: No
- Year built: 1965
Utilities & green energy
- Sewer: Public Sewer
- Water: Public
- Utilities for property: Charleston Water Service, Dominion Energy
Community & neighborhood
Security
- Security features: Security System
Location
- Region: Charleston
- Subdivision: East Oak Forest Ext
Other
Other facts
- Listing terms: Any
Price history
| Date | Event | Price |
|---|---|---|
| 12/2/2025 | Sold | $635,000-2.3%$332/sqft |
Source: | ||
| 9/18/2025 | Price change | $650,000-3.7%$340/sqft |
Source: | ||
| 8/21/2025 | Price change | $675,000-2.9%$353/sqft |
Source: | ||
| 7/24/2025 | Listed for sale | $695,000+20.9%$363/sqft |
Source: | ||
| 12/16/2022 | Sold | $575,000-2.5%$300/sqft |
Source: | ||
Public tax history
| Year | Property taxes | Tax assessment |
|---|---|---|
| 2024 | $2,988 +3.8% | $23,000 |
| 2023 | $2,879 +29% | $23,000 +26.4% |
| 2022 | $2,231 -4.7% | $18,200 |
Find assessor info on the county website
Neighborhood: East Oak Forest
Nearby schools
GreatSchools rating
- 7/10St. Andrews School Of Math And ScienceGrades: PK-5Distance: 1.2 mi
- 4/10C. E. Williams Middle School For Creative & ScientGrades: 6-8Distance: 5.2 mi
- 7/10West Ashley High SchoolGrades: 9-12Distance: 5 mi
Schools provided by the listing agent
- Elementary: St. Andrews
- Middle: C E Williams
- High: West Ashley
Source: CTMLS. This data may not be complete. We recommend contacting the local school district to confirm school assignments for this home.
Get a cash offer in 3 minutes
Find out how much your home could sell for in as little as 3 minutes with a no-obligation cash offer.
Estimated market value
$637,400
Get a cash offer in 3 minutes
Find out how much your home could sell for in as little as 3 minutes with a no-obligation cash offer.
Estimated market value
$637,400
