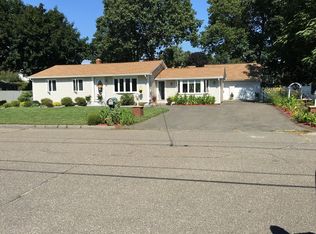This single owner home has been immaculately cared for over the years and a little cosmetic update will build instant equity! This home has a large enclosed sunroom off the back of the home and a partially finished walkout basement for tons of extra living space. The breezeway between house and garage could serve as additional living space as well. Home has 3 bedrooms, one of them has been converted to a dining area but could easily be converted back to a 3rd bedroom. Spacious first floor bath and oversized eat in kitchen, large living room! Seller says there is hardwood under the living room, dining room and bedroom carpets. The walkout basement is a perfect mix of workshop, living, storage space and features a cedar closet with shelving for storing all your out of season clothing! This home includes a .32 acre lot that offers nice privacy, a large recently improved deck and above ground pool and a newer roof! Showings deferred until Open House SATURDAY 11/11 11-12:30.
This property is off market, which means it's not currently listed for sale or rent on Zillow. This may be different from what's available on other websites or public sources.

