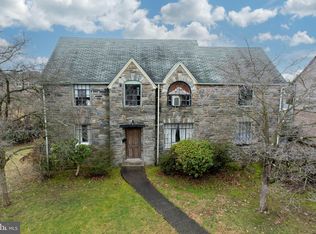NEW PRICE! WOW! Move in ready expanded large (+/-2,300SF), Split Level style home. Located in the Aronimink Section of Drexel Hill, steps from Havertown. Enter the over-sized living room that flows perfectly into the formal dining room. Additional Large family room featuring recessed lighting, brick fireplace and double sliding doors accessing an additional finished area currently being used as bar/entertainment space. Upgrades include a fully equipped, eat-in kitchen, abundance of cabinetry and pass-thru/serving bar over viewing the family room. Finished lower level includes custom tile flooring, powder room, access to the garage, dedicated laundry room, additional storage/closet space and private entrance/exit to the exterior (possible fourth bedroom/in-law suite). Second floor consists of 3 generously sized bedrooms, large hall bathroom with beautiful custom tiling. Master bedroom features a full bath with a stall shower, lots of space, natural lighting and multiple closets. Plenty of outdoor entertainment/pet areas with the private and large rear and side yards. Abundant storage in the attic access space. Attached garage with inside access. Property is located directly across the street from the beautiful grounds of Aronimink Elementary School. Situated with easy accessibility to the Main Line, Center City Philadelphia, King of Prussia, I-95, RT-476.
This property is off market, which means it's not currently listed for sale or rent on Zillow. This may be different from what's available on other websites or public sources.

