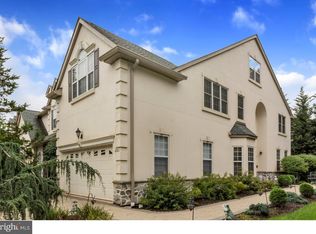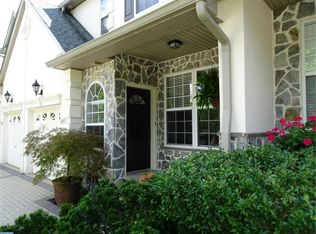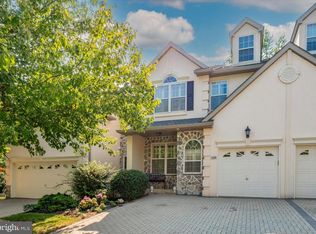Welcome to this bright 3-4 BDR/4.5 BTH townhome in the desireable "Woods of Wayne". This property has many upgrades throughout including upgraded lighting, plantation shutters, intercom/music system, custom trim and millwork, all custom fitted closets, fresh paint, stucco remediation, newer roof and skylights, expanded deck with stepdown to yard. Open first floor plan with entrance foyer-palladium window. Formal Living Room-custom built ins-hardwood flooring-deep inset window-3 piece crown molding-chair rail-wainscoting. Open to formal Dining Room-marble gas fireplace-hardwood flooring-crown molding-chair rail. White Kitchen-tile backsplash with rope trim-extra cabinetry-center island with overhang for stool seating-gas cooktop-double ovens-refrigerator-hardwood flooring-double sinks-dishwasher-microwave. Open Family Room-hardwood flooring-marble gas fireplace with side cabinet-ceiling fan. Den-hardwood flooring-triple skylights-sliders to large deck with stepdown to yard. Charming breakfast area. Formal Powder Room. Coat closet. Entrance to one car Garage. On the second floor you will find the Master En Suite-Bedroom with cathedral ceiling-Dressing/Sitting area-plush wall to wall-walk in and 2nd closet-Modern Bath with whirlpool tub-double sinks-separate shower-linen closet. Two additional Bedrooms. Hall Bath. Laundry. Finished 3rd floor could be office or bedroom or excercise room-separate HVAC-full tiled Bath-3 storage closets-7 skylights. Nicely finished Basement-full Bath-Recreation Room-gas fireplace-Berber wall to wall-Storage Room-Custom Built ins-extra Cabinetry with craft counter and sink. This home is in amazing condition with lots of natural light. Super convenient to the heart of Wayne- Public transportation-Award Winning Roberts Elementary School-Walking/Biking trails-Shops-Restaurant. Taxes have been re assessed and lowered to 7118. Amount in the MLS is correct. When sellers purchased this home they put over $100,000 worth of builder upgrades in the property.
This property is off market, which means it's not currently listed for sale or rent on Zillow. This may be different from what's available on other websites or public sources.



