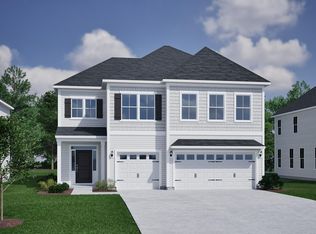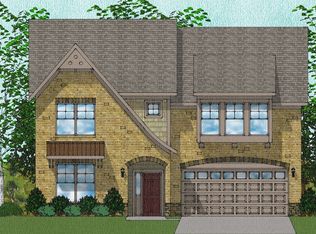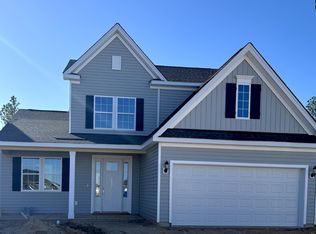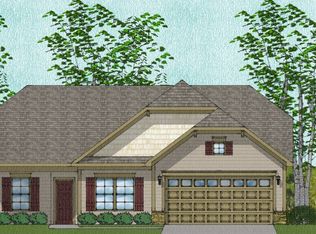Welcome to the Palmer! This three-bedroom and two-and-one-half-bath home is a gem in Hendrix Farms, a community with top-notch amenities and proximity to highly-rated Lexington schools. The formal dining room is off to your left and includes impressive arched doorways and high ceilings. It connects to the butler's pantry, making it ideal for entertaining. The Palmer is a wide open floor plan with a huge great room that is overlooked by the kitchen, complete with a large kitchen island and gourmet appliances. The second story boasts a roomy loft and three bedrooms, all with walk-in closets. The primary bedroom has two large walk-in closets, a separate shower, and a relaxing garden tub. Come visit Hendrix Farms to learn more about this beautiful home and exciting community!
This property is off market, which means it's not currently listed for sale or rent on Zillow. This may be different from what's available on other websites or public sources.



