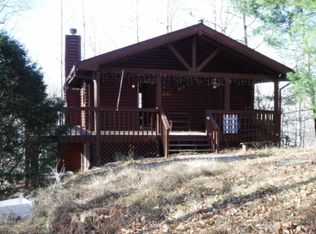Sold for $182,500 on 09/26/25
$182,500
1103 Boles Beaty Rd, Alpine, TN 38543
2beds
896sqft
Site Built w/Acreage
Built in 2002
2.18 Acres Lot
$181,500 Zestimate®
$204/sqft
$1,030 Estimated rent
Home value
$181,500
Estimated sales range
Not available
$1,030/mo
Zestimate® history
Loading...
Owner options
Explore your selling options
What's special
A little over 2 acres of unrestricted property offering 2 parcels and a move-in ready home, minutes from Dale Hollow Lake. This cozy property offers vaulted ceilings, wood + stone details, open concept living and dining room leading into the kitchen. Each bedroom is good in size offers one full bathroom. You have a covered front porch and back decks areas to enjoy any time of the year, as well as extra storage space in the unfinished basement, as well as storage buildings and open acreage to use. You are close to Eastport Marina and not far from the HWY. 13 month home warranty for peace of mind.
Zillow last checked: 8 hours ago
Listing updated: September 29, 2025 at 05:31am
Listed by:
Heather Skender-Newton,
Skender-Newton Realty,
Katy Farley,
Skender-Newton Realty
Bought with:
Other Other Non Realtor, 999999
Other Non Member Office
Source: UCMLS,MLS#: 236706
Facts & features
Interior
Bedrooms & bathrooms
- Bedrooms: 2
- Bathrooms: 1
- Full bathrooms: 1
- Main level bedrooms: 2
Primary bedroom
- Level: Main
Bedroom 2
- Level: Main
Heating
- Electric, Central
Cooling
- Central Air
Appliances
- Included: Dishwasher, Electric Oven, Refrigerator, Electric Range, Electric Water Heater
- Laundry: Main Level
Features
- Ceiling Fan(s), Vaulted Ceiling(s)
- Windows: Double Pane Windows
- Basement: Partial,Walk-Out Access,Unfinished
- Number of fireplaces: 1
- Fireplace features: One, Wood Burning, Living Room
Interior area
- Total structure area: 896
- Total interior livable area: 896 sqft
Property
Parking
- Total spaces: 4
- Parking features: RV Access/Parking
- Covered spaces: 4
Features
- Levels: One
- Patio & porch: Porch, Deck
- Exterior features: Horses Allowed, Other
- Has view: Yes
Lot
- Size: 2.18 Acres
- Features: Wooded, Cleared, Views, Other
Details
- Additional structures: Outbuilding
- Parcel number: 061 001.10
- Horses can be raised: Yes
Construction
Type & style
- Home type: SingleFamily
- Property subtype: Site Built w/Acreage
Materials
- Vinyl Siding, Frame
- Roof: Composition
Condition
- Year built: 2002
Details
- Warranty included: Yes
Utilities & green energy
- Electric: Circuit Breakers
- Sewer: Septic Tank
- Water: Utility District
- Utilities for property: Natural Gas Not Available
Community & neighborhood
Security
- Security features: Smoke Detector(s)
Location
- Region: Alpine
- Subdivision: None
Other
Other facts
- Road surface type: Paved
Price history
| Date | Event | Price |
|---|---|---|
| 9/26/2025 | Sold | $182,500+4.3%$204/sqft |
Source: | ||
| 9/11/2025 | Pending sale | $174,929$195/sqft |
Source: | ||
| 8/15/2025 | Contingent | $174,929$195/sqft |
Source: | ||
| 8/15/2025 | Pending sale | $174,929$195/sqft |
Source: | ||
| 6/23/2025 | Price change | $174,929-5.4%$195/sqft |
Source: | ||
Public tax history
| Year | Property taxes | Tax assessment |
|---|---|---|
| 2024 | $495 +0.2% | $28,975 |
| 2023 | $494 -5.1% | $28,975 +34% |
| 2022 | $521 | $21,625 |
Find assessor info on the county website
Neighborhood: 38543
Nearby schools
GreatSchools rating
- 5/10Pickett County Elementary SchoolGrades: PK-8Distance: 8.9 mi
- 6/10Pickett Co High SchoolGrades: 9-12Distance: 9 mi

Get pre-qualified for a loan
At Zillow Home Loans, we can pre-qualify you in as little as 5 minutes with no impact to your credit score.An equal housing lender. NMLS #10287.
