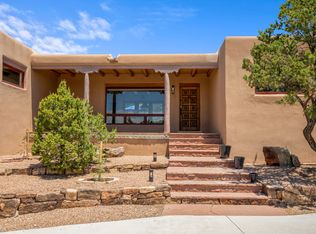Sold on 11/10/25
Price Unknown
1103 Bishops Lodge Rd, Santa Fe, NM 87501
4beds
3,198sqft
Single Family Residence
Built in 1941
2.5 Acres Lot
$1,288,200 Zestimate®
$--/sqft
$6,293 Estimated rent
Home value
$1,288,200
$1.19M - $1.39M
$6,293/mo
Zestimate® history
Loading...
Owner options
Explore your selling options
What's special
Minutes from the Historic Plaza, this home is tucked in off the street with a gracious circular drive and two coyote gates. Enter the foyer to the extraordinary Sangre de Cristo mountains views with solid oak flooring throughout. The gracious owner’s bedroom has a full ensuite bath, a walk-in closet, views, and exterior access to outside spaces. The spacious guest suite has a full bath that can double as a powder room. Also, on the main floor, you will find an open floorplan including formal and informal living and dining, two fireplaces, and a well-appointed kitchen with leathered granite countertops and an attached laundry room. Downstairs, there is a flex space of 2 bedrooms, 2 full baths, each with closets and access to the outside flagstone patio living. This downstairs offers media room, office, and/or playroom possibilities. The grand outside patio has 2 large areas, each with spectacular views and custom fireplaces. The mountain view is your neighbor. Beautiful and light filled sited on 2.5 acres, including a detached 2-car garage with storage space and all this for a great price.
Zillow last checked: 8 hours ago
Listing updated: November 10, 2025 at 11:37am
Listed by:
Cary Spier 505-690-2856,
Santa Fe Properties,
Deborah Bodelson 505-660-4442,
Santa Fe Properties
Bought with:
Sarah E. Said, 50873
Keller Williams Realty
Source: SFARMLS,MLS#: 202501051 Originating MLS: Santa Fe Association of REALTORS
Originating MLS: Santa Fe Association of REALTORS
Facts & features
Interior
Bedrooms & bathrooms
- Bedrooms: 4
- Bathrooms: 4
- Full bathrooms: 4
Heating
- Forced Air, Natural Gas
Cooling
- Central Air, Refrigerated
Appliances
- Included: Dryer, Dishwasher, Electric Cooktop, Disposal, Microwave, Oven, Range, Refrigerator, Washer
Features
- Interior Steps
- Flooring: Carpet, Stone, Tile, Wood
- Windows: Insulated Windows
- Basement: Crawl Space
- Number of fireplaces: 4
- Fireplace features: Kiva, Wood Burning
Interior area
- Total structure area: 3,198
- Total interior livable area: 3,198 sqft
Property
Parking
- Total spaces: 10
- Parking features: Detached, Garage
- Garage spaces: 2
Accessibility
- Accessibility features: Not ADA Compliant
Features
- Levels: Two
- Stories: 2
Lot
- Size: 2.50 Acres
Details
- Parcel number: 012093585
- Special conditions: Standard
Construction
Type & style
- Home type: SingleFamily
- Architectural style: Other,See Remarks
- Property subtype: Single Family Residence
Materials
- Frame, Concrete
- Roof: Tar/Gravel
Condition
- Year built: 1941
Utilities & green energy
- Sewer: Septic Tank
- Water: Public
- Utilities for property: High Speed Internet Available, Electricity Available
Community & neighborhood
Security
- Security features: Security Gate, Heat Detector, Smoke Detector(s)
Location
- Region: Santa Fe
Other
Other facts
- Listing terms: Cash,Conventional,New Loan
Price history
| Date | Event | Price |
|---|---|---|
| 11/10/2025 | Sold | -- |
Source: | ||
| 10/4/2025 | Pending sale | $1,399,000$437/sqft |
Source: | ||
| 9/11/2025 | Price change | $1,399,000-3.5%$437/sqft |
Source: | ||
| 8/27/2025 | Price change | $1,450,000-3.3%$453/sqft |
Source: | ||
| 6/20/2025 | Price change | $1,499,000-5.4%$469/sqft |
Source: | ||
Public tax history
| Year | Property taxes | Tax assessment |
|---|---|---|
| 2024 | $5,370 +0% | $710,644 +3% |
| 2023 | $5,368 +2.3% | $689,947 +3% |
| 2022 | $5,248 +1.6% | $669,852 +3% |
Find assessor info on the county website
Neighborhood: 87501
Nearby schools
GreatSchools rating
- 8/10Carlos Gilbert Elementary SchoolGrades: K-6Distance: 1.9 mi
- 6/10Milagro Middle SchoolGrades: 7-8Distance: 4.9 mi
- NASanta Fe EngageGrades: 9-12Distance: 7.7 mi
Schools provided by the listing agent
- Elementary: Carlos Gilbert
- Middle: Milagro
- High: Santa Fe
Source: SFARMLS. This data may not be complete. We recommend contacting the local school district to confirm school assignments for this home.
Sell for more on Zillow
Get a free Zillow Showcase℠ listing and you could sell for .
$1,288,200
2% more+ $25,764
With Zillow Showcase(estimated)
$1,313,964