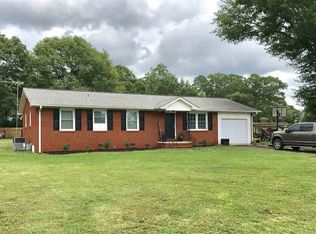This home is Eligible for 100% Financing through USDA Loan, for those who qualify for this type of loan. Brick Ranch 4, bedrooms, 2 full baths, approximate total sq. ftg is now 1914, .49 acre large back and side yards with a rocking chair front porch. Practically New again! $94000.00 worth of upgrades! Screen porch with a gas fire pit. Utility building out back stays and has electricity., Above Ground Pool with deck surrounding the pool with new pump and filter stays with the home. 4th bedroom is currently being used as a man cave, which has a full bath. All new hardwood floors, and ceramic tile floors. Open Floor Plan with gas fireplace and new gas logs. All new plumbing, large jetted tub in master bath with separate large ceramic tile shower. New commodes, and cabinetry in both baths. Kitchen has all new custom cabinets, and countertops. armoire in one room conveys and stays as a closet. Exterior cameras stay with the home. No camera's inside the home. New Ceiling fans in all rooms. New HVAC system, 8 years ago, 3.5 Ton. New double pane tilt out vinyl windows. Jenn Aire smooth cook top. New refrigerator will convey with sale. New custom cabinets and countertops have been installed in the kitchen. New Architectural Shingles in 2018. Amorioe
This property is off market, which means it's not currently listed for sale or rent on Zillow. This may be different from what's available on other websites or public sources.

