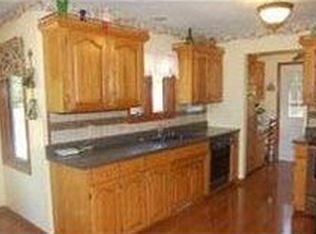Creek front living on 16.4 acres! One-of-a-kind homestead on the banks of beautiful Bear Creek just minutes north of Branson. All buildings are ABOVE THE FLOOD PLAIN. Classic 2565SqFt 4br 3ba country home, two impressive outbuildings, and over 400 feet of Bear Creek frontage! Gorgeous home with recent updates, soaring ceilings, beautiful stone fireplace, cute loft office/sitting area, and big covered porches to enjoy the natural surroundings. Two outbuildings: One 1740sqft heated shop with bedroom, bath, 12X36 tool shed, and 12X24 carport; the second outbuilding is a 56x30 metal building with concrete floor. This is the perfect home for the outdoor and hobby enthusiast. Come kick off your shoes and put your feet in the crystal clear cool creek water and you'll be convinced!
This property is off market, which means it's not currently listed for sale or rent on Zillow. This may be different from what's available on other websites or public sources.

