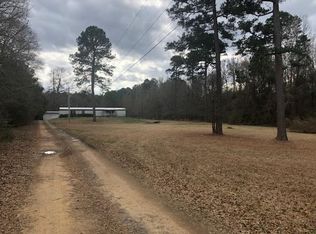Enjoy the peaceful and private living of the country close into town! This well-maintained house has so much to offer. The 3 separate living areas each with their own fireplace are full of possibilities for use - game room, office, formal dining room, etc. The kitchen has see-through cabinets on one side to give visibility while entertaining guests. Speaking of entertaining guests....this house has the perfect set-up inside and out for your family and friends to gather. The den is adorned with brick walls with 3 exit doors to the outside. The utility room is large with a door exiting to the patio. Makes life easier when coming in from the afternoon dip in the in-ground pool. Grill and enjoy the outdoors on the large covered patio. Storage galore in the storage buildings with covered shed. You will love this house that you can make your next home. Call today to schedule your showing and let's get your name on it before someone else does!
This property is off market, which means it's not currently listed for sale or rent on Zillow. This may be different from what's available on other websites or public sources.
