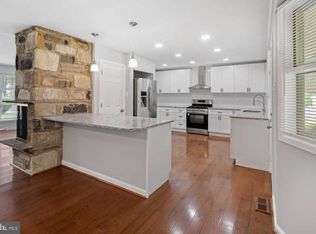Sold for $552,500
$552,500
1103 Arboretum Rd, Wyncote, PA 19095
5beds
2,216sqft
Single Family Residence
Built in 1950
0.32 Acres Lot
$564,100 Zestimate®
$249/sqft
$3,711 Estimated rent
Home value
$564,100
$525,000 - $604,000
$3,711/mo
Zestimate® history
Loading...
Owner options
Explore your selling options
What's special
Welcome to your 5BDR Dream Home in Cheltenham—a truly unique and charming retreat designed for comfort and convenience! This spacious 4-bathroom home offers an exceptional layout where nearly every bedroom enjoys its own private bathroom, making it perfect for families or multi-generational living. Upstairs, the primary suite is a standout, bathed in natural light with ample closet space. It seamlessly connects to a versatile office area—ideal for working from home, a home gym, or a gaming room—complete with a new balcony overlooking the backyard through elegant glass doors. On the main level, the living and family room create a warm and inviting atmosphere, featuring a stunning stone-clad wood-burning fireplace and a full-wall mirror that amplifies the natural light pouring in through the bay windows. The flow continues into the dining room and spacious kitchen, where there's plenty of room to create lasting memories. A true highlight of the home is the expansive sunroom addition—heated, cooled, and fully insulated, with walls of windows and screens that bring the outdoors in. Designed with versatility in mind, this space is ready for your creative touch, complete with plumbing for a sink and gas for a stove—an extraordinary feature rarely found! Adding to its appeal, the home includes two bedrooms with a separate entrance, perfect for in-laws, guests, or grown-up children seeking their own space. Outside, you'll find a generous backyard, a fully fenced yard, a tranquil zen fountain pond, and a birdhouse to welcome feathered visitors. A 6+ car driveway and storage sheds provide extra convenience. Nestled in the highly sought-after, award-winning Cheltenham School District, this home sits in the heart of shopping, entertainment, and dining. ✨ Your search ends here—this is the one! ✨
Zillow last checked: 8 hours ago
Listing updated: May 28, 2025 at 04:56am
Listed by:
Svetlana Frolenko 267-230-7970,
PA Homes Realty
Bought with:
Rachel Reilly, RS292320
Elfant Wissahickon-Chestnut Hill
Source: Bright MLS,MLS#: PAMC2135448
Facts & features
Interior
Bedrooms & bathrooms
- Bedrooms: 5
- Bathrooms: 4
- Full bathrooms: 4
- Main level bathrooms: 3
- Main level bedrooms: 4
Heating
- Central, Natural Gas
Cooling
- Central Air, Natural Gas
Appliances
- Included: Dishwasher, Dryer, Microwave, Refrigerator, Washer, Electric Water Heater
Features
- 2nd Kitchen, Attic, Dry Wall
- Flooring: Laminate
- Has basement: No
- Has fireplace: No
Interior area
- Total structure area: 2,216
- Total interior livable area: 2,216 sqft
- Finished area above ground: 2,216
Property
Parking
- Parking features: Driveway, Off Site
- Has uncovered spaces: Yes
Accessibility
- Accessibility features: Accessible Hallway(s), Accessible Entrance
Features
- Levels: Multi/Split,Two
- Stories: 2
- Pool features: None
Lot
- Size: 0.32 Acres
Details
- Additional structures: Above Grade
- Parcel number: 310000436001
- Zoning: RESIDENTIAL
- Special conditions: Standard
Construction
Type & style
- Home type: SingleFamily
- Property subtype: Single Family Residence
Materials
- Stone, Vinyl
- Foundation: Slab
- Roof: Shingle
Condition
- Very Good
- New construction: No
- Year built: 1950
Utilities & green energy
- Sewer: Public Septic
- Water: Public
- Utilities for property: Electricity Available, Phone Available
Community & neighborhood
Location
- Region: Wyncote
- Subdivision: Cheltenham
- Municipality: CHELTENHAM TWP
Other
Other facts
- Listing agreement: Exclusive Right To Sell
- Ownership: Fee Simple
Price history
| Date | Event | Price |
|---|---|---|
| 5/27/2025 | Sold | $552,500+1.4%$249/sqft |
Source: | ||
| 4/20/2025 | Pending sale | $545,000$246/sqft |
Source: | ||
| 4/12/2025 | Listing removed | $545,000$246/sqft |
Source: | ||
| 4/10/2025 | Listed for sale | $545,000+2.8%$246/sqft |
Source: | ||
| 9/23/2024 | Listing removed | $529,900$239/sqft |
Source: | ||
Public tax history
| Year | Property taxes | Tax assessment |
|---|---|---|
| 2025 | $9,697 +2.7% | $142,580 |
| 2024 | $9,444 | $142,580 |
| 2023 | $9,444 +2.1% | $142,580 |
Find assessor info on the county website
Neighborhood: 19095
Nearby schools
GreatSchools rating
- 6/10Wyncote El SchoolGrades: K-4Distance: 0.4 mi
- 5/10Cedarbrook Middle SchoolGrades: 7-8Distance: 0.3 mi
- 5/10Cheltenham High SchoolGrades: 9-12Distance: 0.3 mi
Schools provided by the listing agent
- District: Cheltenham
Source: Bright MLS. This data may not be complete. We recommend contacting the local school district to confirm school assignments for this home.
Get a cash offer in 3 minutes
Find out how much your home could sell for in as little as 3 minutes with a no-obligation cash offer.
Estimated market value$564,100
Get a cash offer in 3 minutes
Find out how much your home could sell for in as little as 3 minutes with a no-obligation cash offer.
Estimated market value
$564,100
