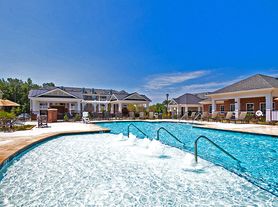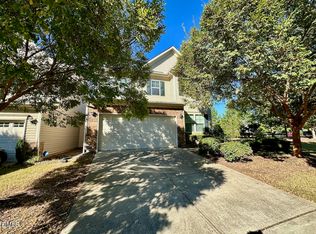Experience the exceptional DT-D2 Floor Plan, offering a thoughtful layout featuring 4 bedrooms and 2.5 bathrooms in Durham. This expansive 2071 sq ft space is designed for contemporary living with high-end amenities that ensure comfort and style. With a focus on flexibility and innovation, the DT-D2 provides a seamless blend of functionality and aesthetics. Enjoy premium features that cater to a modern lifestyle. Contact us today to schedule your tour of the DT-D2 Floor Plan and elevate your living experience.
Townhouse for rent
Special offer
$2,720/mo
1103 Alfonso Ln #1207, Durham, NC 27703
4beds
2,071sqft
Price may not include required fees and charges.
Apartment
Available Tue Dec 23 2025
Cats, dogs OK
Wall unit, ceiling fan
In unit laundry
-- Parking
-- Heating
What's special
Contemporary livingModern lifestyleComfort and styleThoughtful layoutFunctionality and aestheticsFlexibility and innovationHigh-end amenities
- 51 days |
- -- |
- -- |
Travel times
Looking to buy when your lease ends?
With a 6% savings match, a first-time homebuyer savings account is designed to help you reach your down payment goals faster.
Offer exclusive to Foyer+; Terms apply. Details on landing page.
Facts & features
Interior
Bedrooms & bathrooms
- Bedrooms: 4
- Bathrooms: 3
- Full bathrooms: 2
- 1/2 bathrooms: 1
Cooling
- Wall Unit, Ceiling Fan
Appliances
- Included: Dryer, Washer
- Laundry: In Unit
Features
- Ceiling Fan(s), Double Vanity, Large Closets, Wired for Data
- Flooring: Tile
Interior area
- Total interior livable area: 2,071 sqft
Property
Parking
- Details: Contact manager
Features
- Exterior features: , 24-Hour Emergency Maintenance, 3- and 4-bedroom townhomes with attached garages, 3-, 4-, and 5-bedroom single-family homes with attached garages, Coordinated resident events, Custom cabinetry with sleek pulls, Easy access to Highway 70, I-540, Downtown Raleigh, and Downtown Durham, Electric Vehicle Charging Station, Exterior Type: Conventional, Garden, Gourmet kitchens with quartz countertops, High-End Appliances, Large chef's island with built-in storage*, Less than 15 minutes to Raleigh-Durham International Airport, Lush landscaping throughout the community, Open concept floor plans, Pet-friendly community with three dog parks, Private patios and fenced-in yards, Professionally managed by Mill Creek Residential, Routine pest service, Self-guided touring available, Serene bathrooms with spa-like soaking tubs*, Smart home features including smart thermostats and USB outlets, Stylish tile backsplash, Two multi-purpose fields for recreation, Wood-style plank flooring throughout, Yale smart pin lock entry system
Construction
Type & style
- Home type: Townhouse
- Property subtype: Apartment
Condition
- Year built: 2024
Building
Details
- Building name: Amavi Brier Creek
Management
- Pets allowed: Yes
Community & HOA
Community
- Features: Clubhouse, Fitness Center, Pool
HOA
- Amenities included: Fitness Center, Pool
Location
- Region: Durham
Financial & listing details
- Lease term: 12 months, 13 months, 14 months, 15 months, 16 months, 17 months, 18 months, 19 months, 20 months, 21 months, 22 months, 23 months, 24 months
Price history
| Date | Event | Price |
|---|---|---|
| 9/2/2025 | Listed for rent | $2,720$1/sqft |
Source: Zillow Rentals | ||
Neighborhood: 27703
There are 88 available units in this apartment building
- Special offer! ENJOY UP TO 10 WEEKS FREE
NOW LEASING: Enjoy up to 10 weeks of rent free living when you move into a TH-D1 townhome by 11/30/2025! -- Apply for a single family detached home within 48 hours of your tour and receive 10 weeks free upon move in! -- *Restrictions applyExpires November 30, 2025

