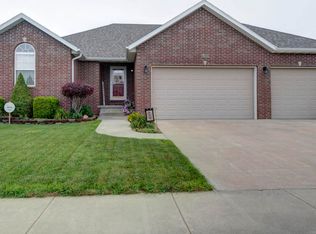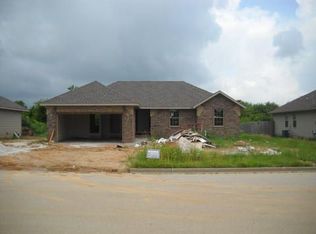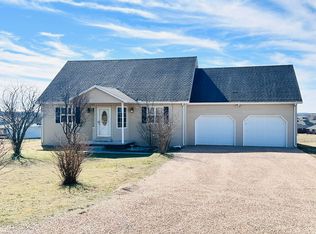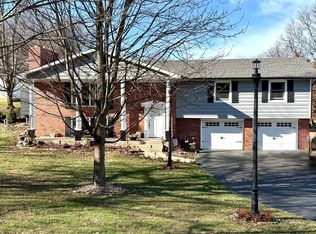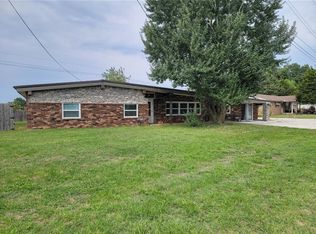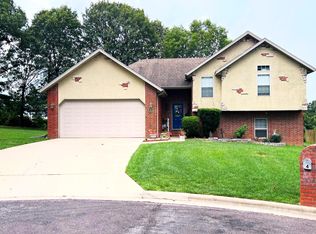Charming 3 Bedroom 3 Bathroom with full finished basement. There is 2 additional bedrooms in the basement for that extra space and comfort. This is an impressive home with a fire place, family room, 3 car attached garage , and John Deere room. This is in Southwind Village which includes all the amenities such as swimming pool, tennis court, basketball court, and club house.
Pending
$308,900
1103 Aaron Avenue, Monett, MO 65708
3beds
2,957sqft
Est.:
Single Family Residence
Built in 2006
10,105.92 Square Feet Lot
$304,700 Zestimate®
$104/sqft
$41/mo HOA
What's special
Swimming poolFull finished basementTennis courtBasketball courtFamily room
- 204 days |
- 29 |
- 0 |
Zillow last checked: 8 hours ago
Listing updated: December 19, 2025 at 03:21pm
Listed by:
Cristobal Villa-Gaucin 417-489-8355,
Re/Max Properties
Source: SOMOMLS,MLS#: 60301721
Facts & features
Interior
Bedrooms & bathrooms
- Bedrooms: 3
- Bathrooms: 3
- Full bathrooms: 3
Rooms
- Room types: Living Areas (2)
Bedroom 1
- Area: 174
- Dimensions: 14.5 x 12
Bedroom 2
- Area: 119
- Dimensions: 11.9 x 10
Bedroom 3
- Area: 148.68
- Dimensions: 12.6 x 11.8
Primary bathroom
- Area: 172.78
- Dimensions: 16.3 x 10.6
Bathroom full
- Area: 32.88
- Dimensions: 4.11 x 8
Other
- Area: 193.6
- Dimensions: 12.1 x 16
Office
- Area: 119
- Dimensions: 11.9 x 10
Heating
- Forced Air, Fireplace(s), Natural Gas
Cooling
- Central Air, Ceiling Fan(s)
Appliances
- Included: Dishwasher, Gas Water Heater, Free-Standing Electric Oven, Microwave, Refrigerator
- Laundry: Main Level, W/D Hookup
Features
- Marble Counters, Laminate Counters, Tray Ceiling(s), Walk-In Closet(s), Walk-in Shower
- Flooring: Carpet, Tile, Laminate
- Windows: Double Pane Windows
- Basement: Walk-Out Access,Finished,Full
- Attic: Pull Down Stairs
- Has fireplace: Yes
- Fireplace features: Living Room, Gas
Interior area
- Total structure area: 3,150
- Total interior livable area: 2,957 sqft
- Finished area above ground: 1,575
- Finished area below ground: 1,382
Property
Parking
- Total spaces: 3
- Parking features: Driveway, Garage Faces Front, Garage Door Opener
- Attached garage spaces: 3
- Has uncovered spaces: Yes
Features
- Levels: One
- Stories: 1
- Patio & porch: Patio, Deck
- Exterior features: Rain Gutters
- Has spa: Yes
- Spa features: Bath
- Fencing: Privacy,Wood
- Has view: Yes
- View description: City
Lot
- Size: 10,105.92 Square Feet
- Dimensions: 75 x 135
- Features: Curbs, Landscaped, Paved
Details
- Parcel number: 03240003000300
Construction
Type & style
- Home type: SingleFamily
- Property subtype: Single Family Residence
Materials
- Brick, Vinyl Siding
- Foundation: Poured Concrete
- Roof: Composition
Condition
- Year built: 2006
Utilities & green energy
- Sewer: Public Sewer
- Water: Public
Community & HOA
Community
- Subdivision: South Winds
HOA
- HOA fee: $490 annually
Location
- Region: Monett
Financial & listing details
- Price per square foot: $104/sqft
- Tax assessed value: $366,300
- Annual tax amount: $2,871
- Date on market: 8/8/2025
- Listing terms: Cash,VA Loan,USDA/RD,FHA,Conventional
- Road surface type: Concrete
Estimated market value
$304,700
$289,000 - $320,000
$2,017/mo
Price history
Price history
| Date | Event | Price |
|---|---|---|
| 12/19/2025 | Pending sale | $308,900$104/sqft |
Source: | ||
| 9/22/2025 | Price change | $308,900-0.3%$104/sqft |
Source: | ||
| 9/10/2025 | Listed for sale | $309,900$105/sqft |
Source: | ||
| 8/20/2025 | Pending sale | $309,900$105/sqft |
Source: | ||
| 8/18/2025 | Price change | $309,900-1.6%$105/sqft |
Source: | ||
| 8/8/2025 | Listed for sale | $315,000+5.4%$107/sqft |
Source: | ||
| 4/3/2023 | Sold | -- |
Source: | ||
| 2/26/2023 | Pending sale | $299,000$101/sqft |
Source: | ||
| 2/21/2023 | Listed for sale | $299,000$101/sqft |
Source: | ||
| 2/21/2023 | Pending sale | $299,000$101/sqft |
Source: | ||
| 2/21/2023 | Pending sale | $299,000$101/sqft |
Source: | ||
| 1/31/2023 | Price change | $299,000-5.1%$101/sqft |
Source: | ||
| 11/8/2022 | Price change | $315,000-6%$107/sqft |
Source: | ||
| 10/13/2022 | Listed for sale | $335,000$113/sqft |
Source: | ||
| 10/13/2022 | Pending sale | $335,000$113/sqft |
Source: | ||
| 10/11/2022 | Listed for sale | $335,000+56.5%$113/sqft |
Source: | ||
| 3/24/2021 | Listing removed | -- |
Source: Owner Report a problem | ||
| 12/29/2017 | Listing removed | $214,000$72/sqft |
Source: Owner Report a problem | ||
| 11/27/2017 | Listed for sale | $214,000$72/sqft |
Source: Owner Report a problem | ||
Public tax history
Public tax history
| Year | Property taxes | Tax assessment |
|---|---|---|
| 2025 | -- | $69,597 +9.5% |
| 2024 | $2,872 +0.1% | $63,555 |
| 2023 | $2,869 +83.4% | $63,555 +83.1% |
| 2022 | $1,565 +0.4% | $34,713 |
| 2021 | $1,558 | $34,713 |
| 2020 | -- | $34,713 +0.3% |
| 2019 | -- | $34,599 |
| 2018 | -- | $34,599 +1.8% |
| 2017 | -- | $33,991 -0.2% |
| 2016 | -- | $34,048 |
| 2015 | -- | $34,048 |
| 2014 | -- | $34,048 |
| 2012 | -- | -- |
Find assessor info on the county website
BuyAbility℠ payment
Est. payment
$1,649/mo
Principal & interest
$1461
Property taxes
$147
HOA Fees
$41
Climate risks
Neighborhood: 65708
Nearby schools
GreatSchools rating
- 5/10Monett Elementary SchoolGrades: 1-3Distance: 2.2 mi
- 7/10Monett Middle SchoolGrades: 6-8Distance: 2.3 mi
- 4/10Monett High SchoolGrades: 9-12Distance: 2.6 mi
Schools provided by the listing agent
- Elementary: Monett
- Middle: Monett
- High: Monett
Source: SOMOMLS. This data may not be complete. We recommend contacting the local school district to confirm school assignments for this home.
