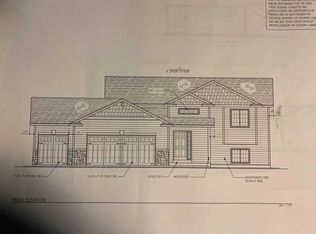Closed
$295,000
1103 6th Ave NW, Rice, MN 56367
4beds
1,880sqft
Single Family Residence
Built in 2006
10,454.4 Square Feet Lot
$316,300 Zestimate®
$157/sqft
$2,044 Estimated rent
Home value
$316,300
$300,000 - $332,000
$2,044/mo
Zestimate® history
Loading...
Owner options
Explore your selling options
What's special
This is an incredible opportunity to own a property in the charming town of Rice that truly has everything you could want. As soon as you enter, you'll be greeted by a spacious foyer with a generously-sized walk-in closet, providing ample space for all of your belongings. The upper level boasts a gorgeous open-concept floor plan with vaulted ceilings in the kitchen, living room, and dining room, creating a light and airy ambience. The kitchen features newer appliances, while the dining room opens up to a large deck and beautifully landscaped yard. Upstairs, you'll find a full bathroom and two bedrooms, including a master suite with a large walk-in closet. The lower level offers two more spacious bedrooms, another full bathroom, and a separate laundry room. The daylight windows in the family room make it the perfect spot for entertaining guests. The lot includes irrigation, professional landscaping, an extended four-stall garage, and a deck off the kitchen. You're sure to LOVE this one!
Zillow last checked: 8 hours ago
Listing updated: September 21, 2024 at 11:01pm
Listed by:
Amy Legatt 320-291-0882,
RE/MAX Results
Bought with:
Alexandra Gardner
Agency North Real Estate, Inc
Source: NorthstarMLS as distributed by MLS GRID,MLS#: 6394950
Facts & features
Interior
Bedrooms & bathrooms
- Bedrooms: 4
- Bathrooms: 2
- Full bathrooms: 2
Bedroom 1
- Level: Upper
- Area: 130 Square Feet
- Dimensions: 10x13
Bedroom 2
- Level: Upper
- Area: 120 Square Feet
- Dimensions: 10x12
Bedroom 3
- Level: Lower
- Area: 132 Square Feet
- Dimensions: 11x12
Bedroom 4
- Level: Lower
- Area: 110 Square Feet
- Dimensions: 11x10
Dining room
- Level: Upper
- Area: 99 Square Feet
- Dimensions: 9x11
Kitchen
- Level: Upper
- Area: 88 Square Feet
- Dimensions: 8x11
Living room
- Level: Upper
- Area: 154 Square Feet
- Dimensions: 11x14
Heating
- Forced Air
Cooling
- Central Air
Appliances
- Included: Air-To-Air Exchanger, Dishwasher, Dryer, Microwave, Range, Refrigerator, Washer
Features
- Basement: Finished,Full
Interior area
- Total structure area: 1,880
- Total interior livable area: 1,880 sqft
- Finished area above ground: 1,008
- Finished area below ground: 872
Property
Parking
- Total spaces: 4
- Parking features: Attached
- Attached garage spaces: 4
Accessibility
- Accessibility features: None
Features
- Levels: Multi/Split
- Patio & porch: Deck
- Fencing: None
Lot
- Size: 10,454 sqft
- Dimensions: 75 x 140
Details
- Foundation area: 987
- Parcel number: 150086500
- Zoning description: Residential-Single Family
Construction
Type & style
- Home type: SingleFamily
- Property subtype: Single Family Residence
Materials
- Vinyl Siding
- Roof: Asphalt
Condition
- Age of Property: 18
- New construction: No
- Year built: 2006
Utilities & green energy
- Electric: Circuit Breakers
- Gas: Natural Gas
- Sewer: City Sewer/Connected
- Water: City Water/Connected
Community & neighborhood
Location
- Region: Rice
HOA & financial
HOA
- Has HOA: No
Price history
| Date | Event | Price |
|---|---|---|
| 9/21/2023 | Sold | $295,000+1.8%$157/sqft |
Source: | ||
| 8/1/2023 | Pending sale | $289,900$154/sqft |
Source: | ||
| 7/20/2023 | Price change | $289,900-3.3%$154/sqft |
Source: | ||
| 7/6/2023 | Listed for sale | $299,900-1.7%$160/sqft |
Source: | ||
| 6/29/2023 | Listing removed | -- |
Source: Owner Report a problem | ||
Public tax history
| Year | Property taxes | Tax assessment |
|---|---|---|
| 2025 | $3,028 +3.6% | $300,600 +7.2% |
| 2024 | $2,924 +3% | $280,500 +1.6% |
| 2023 | $2,840 +13.2% | $276,200 +10.7% |
Find assessor info on the county website
Neighborhood: 56367
Nearby schools
GreatSchools rating
- 7/10Rice Elementary SchoolGrades: PK-5Distance: 0.5 mi
- 4/10Sauk Rapids-Rice Middle SchoolGrades: 6-8Distance: 11.9 mi
- 6/10Sauk Rapids-Rice Senior High SchoolGrades: 9-12Distance: 11.4 mi

Get pre-qualified for a loan
At Zillow Home Loans, we can pre-qualify you in as little as 5 minutes with no impact to your credit score.An equal housing lender. NMLS #10287.
Sell for more on Zillow
Get a free Zillow Showcase℠ listing and you could sell for .
$316,300
2% more+ $6,326
With Zillow Showcase(estimated)
$322,626