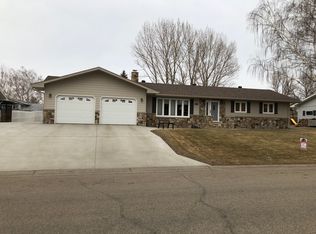Sold on 10/10/25
Price Unknown
1103 3rd Ave SE, Rugby, ND 58368
4beds
3baths
2,800sqft
Single Family Residence
Built in 1980
0.25 Acres Lot
$-- Zestimate®
$--/sqft
$2,310 Estimated rent
Home value
Not available
Estimated sales range
Not available
$2,310/mo
Zestimate® history
Loading...
Owner options
Explore your selling options
What's special
Welcome to your dream home! This outstanding property checks all of the boxes. Upon arrival you will notice the outstanding curb appeal the home has to offer with a perfectly landscaped yard. Going into the home you will enter into the living room which has a bay window, recessed lighting and is very spacious. The kitchen has a large island, plenty of kitchen cabinets and stainless steel appliances. The dining area does have a sliding patio door to the backyard deck. Going downstairs is a family room with a 2nd patio door going outside, bedroom, laundry, 1/2 bath and a spacious mudroom off the 2 stall garage. Going downstairs yet again is a 2nd family room, and a large storage room that is great for all of your extra things. The most upper level of the home has 3 bedrooms and a full bath. The master bedroom has dual closets, and a spacious 3/4 bathroom. The backyard has lush green grass, patio, deck, sprinkler system, play set, and a shed. This home is conveniently located near the Rugby High School and near many shopping amenities. Don't let this home pass you by!
Zillow last checked: 8 hours ago
Listing updated: October 10, 2025 at 10:16am
Listed by:
MICHAEL HOUIM 701-208-1709,
BROKERS 12, INC.,
Ashley Houim 701-208-1323,
BROKERS 12, INC.
Source: Minot MLS,MLS#: 241604
Facts & features
Interior
Bedrooms & bathrooms
- Bedrooms: 4
- Bathrooms: 3
Primary bedroom
- Level: Upper
Bedroom 1
- Level: Upper
Bedroom 2
- Level: Upper
Bedroom 3
- Level: Lower
Dining room
- Level: Main
Family room
- Level: Lower
Kitchen
- Level: Main
Living room
- Level: Main
Heating
- Electric
Cooling
- Wall Unit(s)
Appliances
- Included: Dishwasher, Disposal, Refrigerator, Range/Oven, Washer, Dryer
- Laundry: Lower Level
Features
- Flooring: Carpet, Linoleum, Laminate
- Basement: Finished,Full,Daylight
- Has fireplace: No
Interior area
- Total structure area: 2,800
- Total interior livable area: 2,800 sqft
- Finished area above ground: 1,400
Property
Parking
- Total spaces: 2
- Parking features: Attached, Garage: Opener, Lights, Driveway: Concrete
- Attached garage spaces: 2
- Has uncovered spaces: Yes
Features
- Levels: Multi/Split
- Patio & porch: Deck, Patio
- Exterior features: Sprinkler
- Fencing: Fenced
Lot
- Size: 0.25 Acres
Details
- Additional structures: Shed(s)
- Parcel number: 10510000
- Zoning: R1
Construction
Type & style
- Home type: SingleFamily
- Property subtype: Single Family Residence
Materials
- Foundation: Concrete Perimeter
- Roof: Asphalt
Condition
- New construction: No
- Year built: 1980
Utilities & green energy
- Sewer: City
- Water: City
Community & neighborhood
Location
- Region: Rugby
Price history
| Date | Event | Price |
|---|---|---|
| 10/10/2025 | Sold | -- |
Source: | ||
| 8/15/2025 | Pending sale | $324,900$116/sqft |
Source: | ||
| 7/31/2025 | Contingent | $324,900$116/sqft |
Source: | ||
| 6/9/2025 | Price change | $324,900-9.5%$116/sqft |
Source: | ||
| 5/8/2025 | Price change | $359,000-7.7%$128/sqft |
Source: | ||
Public tax history
| Year | Property taxes | Tax assessment |
|---|---|---|
| 2024 | $3,299 +0.3% | $117,282 +3.1% |
| 2023 | $3,290 +6.2% | $113,765 +6.2% |
| 2022 | $3,098 +10.9% | $107,130 +9.8% |
Find assessor info on the county website
Neighborhood: 58368
Nearby schools
GreatSchools rating
- 5/10Rugby Ely Elementary SchoolGrades: PK-6Distance: 0.7 mi
- 6/10Rugby High SchoolGrades: 7-12Distance: 0.1 mi
Schools provided by the listing agent
- District: Rugby
Source: Minot MLS. This data may not be complete. We recommend contacting the local school district to confirm school assignments for this home.
