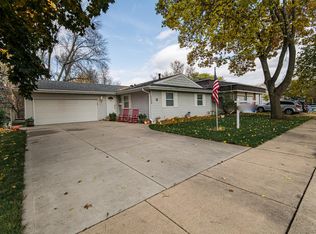Beautiful, 5 bed 2 bath fully updated home on dead-end street adjoins city park land in the rear. Custom woodwork and built-ins throughout. Bamboo floors upstairs create warmth and invite gatherings in the large kitchen and dining area complete with a massive breakfast bar island. Cohesive entertainment space in the lower level boasts stained and polished concrete floors and includes a wet bar, fireplace, and walkout entry. Primary suite has a walk in closet and adjoining bath. Large storage shed in the rear on a concrete slab as well as a driveway addition facilitate storage and extra parking. Wildlife and mature trees abound. Churchill Elementary and Northern Heights Park are adjacent and provide ample recreation opportunities.
This property is off market, which means it's not currently listed for sale or rent on Zillow. This may be different from what's available on other websites or public sources.
