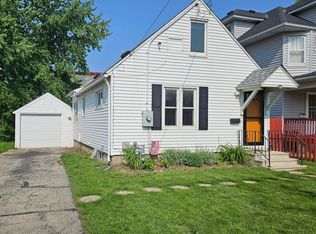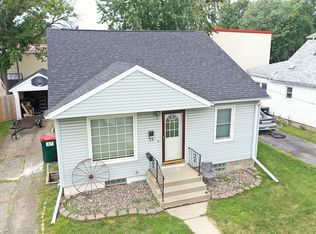Closed
$210,000
1103 1st Ave SE, Rochester, MN 55904
4beds
2,184sqft
Single Family Residence
Built in 1923
4,356 Square Feet Lot
$250,700 Zestimate®
$96/sqft
$2,019 Estimated rent
Home value
$250,700
$226,000 - $273,000
$2,019/mo
Zestimate® history
Loading...
Owner options
Explore your selling options
What's special
Built in 1923 this home was moved to where it now stands and placed on an updated block foundation that is framed and ready to be finished how you desire! A unique layout with 4 bedrooms on one level - each with a private sink and large closet. Fresh paint throughout and new hardwood floors on the main make this home feel modern. Metal siding and 3 decks - not to mentioned a fully fenced-in corner lot with very little snow removal.
Zillow last checked: 8 hours ago
Listing updated: May 06, 2025 at 12:32am
Listed by:
Enclave Team 646-859-2368,
Real Broker, LLC.,
Noelle Tripolino Roberts 319-269-1294
Bought with:
Timothy C Kindem
Keller Williams Realty Integrity Lakes
Source: NorthstarMLS as distributed by MLS GRID,MLS#: 6445563
Facts & features
Interior
Bedrooms & bathrooms
- Bedrooms: 4
- Bathrooms: 2
- Full bathrooms: 1
- 1/2 bathrooms: 1
Bedroom 1
- Area: 147.4 Square Feet
- Dimensions: 11x13.4
Bedroom 2
- Level: Upper
- Area: 111 Square Feet
- Dimensions: 10x11.10
Bedroom 3
- Level: Upper
- Area: 131.04 Square Feet
- Dimensions: 11.2x11.7
Bedroom 4
- Level: Upper
- Area: 78.78 Square Feet
- Dimensions: 7.8x10.1
Bathroom
- Level: Upper
- Area: 42.4 Square Feet
- Dimensions: 8x5.3
Bathroom
- Level: Lower
Dining room
- Level: Main
- Area: 152.52 Square Feet
- Dimensions: 12.4x12.3
Kitchen
- Level: Main
- Area: 145.52 Square Feet
- Dimensions: 10.7x13.6
Living room
- Level: Main
- Area: 200.08 Square Feet
- Dimensions: 12.2x16.4
Heating
- Hot Water
Cooling
- Window Unit(s)
Appliances
- Included: Dishwasher, Dryer, Gas Water Heater, Range, Refrigerator, Stainless Steel Appliance(s), Washer
Features
- Basement: Block,Full,Unfinished
- Has fireplace: No
Interior area
- Total structure area: 2,184
- Total interior livable area: 2,184 sqft
- Finished area above ground: 1,464
- Finished area below ground: 0
Property
Parking
- Parking features: Gravel
Accessibility
- Accessibility features: None
Features
- Levels: Two
- Stories: 2
- Patio & porch: Covered, Deck, Front Porch, Porch, Rear Porch
- Fencing: Full,Privacy,Wood
Lot
- Size: 4,356 sqft
- Dimensions: 43 x 100
- Features: Near Public Transit, Corner Lot
Details
- Additional structures: Storage Shed
- Foundation area: 720
- Parcel number: 640244021951
- Zoning description: Residential-Single Family
Construction
Type & style
- Home type: SingleFamily
- Property subtype: Single Family Residence
Materials
- Steel Siding, Block, Timber/Post & Beam, Concrete, Frame, Steel
- Roof: Asphalt
Condition
- Age of Property: 102
- New construction: No
- Year built: 1923
Utilities & green energy
- Electric: Circuit Breakers, Fuses, Power Company: Rochester Public Utilities
- Gas: Natural Gas
- Sewer: City Sewer/Connected
- Water: City Water/Connected
Community & neighborhood
Location
- Region: Rochester
- Subdivision: Sunnyside Add
HOA & financial
HOA
- Has HOA: No
Other
Other facts
- Road surface type: Paved
Price history
| Date | Event | Price |
|---|---|---|
| 12/22/2023 | Sold | $210,000-6.3%$96/sqft |
Source: | ||
| 11/21/2023 | Pending sale | $224,000$103/sqft |
Source: | ||
| 10/17/2023 | Listed for sale | $224,000+103.6%$103/sqft |
Source: | ||
| 9/5/2008 | Sold | $110,000+26.4%$50/sqft |
Source: Public Record Report a problem | ||
| 11/7/2006 | Sold | $87,000$40/sqft |
Source: Public Record Report a problem | ||
Public tax history
| Year | Property taxes | Tax assessment |
|---|---|---|
| 2025 | $3,193 +11% | $235,600 +3.2% |
| 2024 | $2,877 | $228,400 +0.9% |
| 2023 | -- | $226,300 +8.9% |
Find assessor info on the county website
Neighborhood: Sunnyside
Nearby schools
GreatSchools rating
- 3/10Franklin Elementary SchoolGrades: PK-5Distance: 1.1 mi
- 9/10Mayo Senior High SchoolGrades: 8-12Distance: 0.8 mi
- 4/10Willow Creek Middle SchoolGrades: 6-8Distance: 1.8 mi
Schools provided by the listing agent
- Elementary: Ben Franklin
- Middle: Willow Creek
- High: Mayo
Source: NorthstarMLS as distributed by MLS GRID. This data may not be complete. We recommend contacting the local school district to confirm school assignments for this home.
Get a cash offer in 3 minutes
Find out how much your home could sell for in as little as 3 minutes with a no-obligation cash offer.
Estimated market value$250,700
Get a cash offer in 3 minutes
Find out how much your home could sell for in as little as 3 minutes with a no-obligation cash offer.
Estimated market value
$250,700

