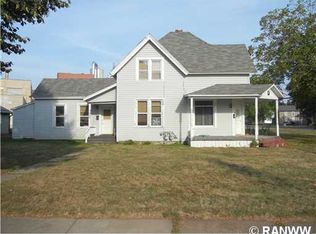Closed
$152,500
1103 17th Ave, Bloomer, WI 54724
3beds
2baths
2,992sqft
Duplex Up and Down
Built in 1903
-- sqft lot
$160,000 Zestimate®
$51/sqft
$1,174 Estimated rent
Home value
$160,000
$134,000 - $192,000
$1,174/mo
Zestimate® history
Loading...
Owner options
Explore your selling options
What's special
Step into timeless charm with this 3-bedroom, 2-bathroom home w/ great bones in the heart of Bloomer! Featuring stunning original woodwork, this home blends classic character with modern convenience. The rare two-kitchen setup offers incredible versatility—perfect for an owner-occupied duplex, a rental opportunity, or multi-generational living. Positioned in a prime location, you're just minutes from local amenities and only 5 minutes from Highway 53, making for an easy commute. Don't miss your chance to own this unique and functional home—schedule your showing today! Currently used as a duplex, can easily be converted back to single family with minimal effort. Take this opportunity to enter into real estate and have your tenant bring in income, or take advantage of a reasonably priced home. Make small town living easy with this great property that just needs a little sweat equity.
Zillow last checked: 8 hours ago
Listing updated: May 06, 2025 at 05:34am
Listed by:
Knelly Dettinger 507-272-0526,
Keller Williams Realty Diversified
Bought with:
Non-MLS
Source: NorthstarMLS as distributed by MLS GRID,MLS#: 6690892
Facts & features
Interior
Bedrooms & bathrooms
- Bedrooms: 3
- Bathrooms: 2
Heating
- Boiler
Features
- Basement: Block
Interior area
- Total structure area: 2,992
- Total interior livable area: 2,992 sqft
- Finished area above ground: 1,984
- Finished area below ground: 0
Property
Parking
- Total spaces: 2
- Parking features: Detached, Concrete
- Garage spaces: 1
- Carport spaces: 1
- Details: Garage Dimensions (25x14), Garage Door Height (9), Garage Door Width (9)
Accessibility
- Accessibility features: None
Features
- Levels: Two
- Patio & porch: Covered, Rear Porch
Lot
- Size: 6,534 sqft
- Dimensions: 96 x 66
- Features: Corner Lot
- Topography: Level
Details
- Foundation area: 1008
- Parcel number: 23009092260380806B
- Zoning description: Residential-Single Family
Construction
Type & style
- Home type: MultiFamily
- Property subtype: Duplex Up and Down
Materials
- Wood Siding
- Foundation: Stone
- Roof: Age 8 Years or Less
Condition
- Age of Property: 122
- New construction: No
- Year built: 1903
Utilities & green energy
- Gas: Natural Gas
- Sewer: City Sewer - In Street
- Water: City Water - In Street
Community & neighborhood
Location
- Region: Bloomer
- Subdivision: Loons Add
Price history
| Date | Event | Price |
|---|---|---|
| 4/30/2025 | Sold | $152,500+1.7%$51/sqft |
Source: | ||
| 4/1/2025 | Contingent | $149,900$50/sqft |
Source: | ||
| 3/27/2025 | Listed for sale | $149,900$50/sqft |
Source: | ||
Public tax history
| Year | Property taxes | Tax assessment |
|---|---|---|
| 2024 | $1,351 +6% | $98,800 |
| 2023 | $1,275 +2.4% | $98,800 |
| 2022 | $1,245 -13.6% | $98,800 |
Find assessor info on the county website
Neighborhood: 54724
Nearby schools
GreatSchools rating
- 4/10Bloomer Middle SchoolGrades: 5-8Distance: 0.7 mi
- 6/10Bloomer High SchoolGrades: 9-12Distance: 0.2 mi
- 6/10Bloomer Elementary SchoolGrades: PK-4Distance: 0.7 mi

Get pre-qualified for a loan
At Zillow Home Loans, we can pre-qualify you in as little as 5 minutes with no impact to your credit score.An equal housing lender. NMLS #10287.
