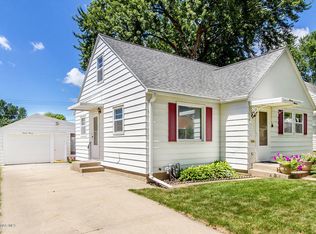Closed
$273,500
1103 13th Ave NE, Rochester, MN 55906
3beds
1,878sqft
Single Family Residence
Built in 1957
5,967.72 Square Feet Lot
$282,800 Zestimate®
$146/sqft
$1,977 Estimated rent
Home value
$282,800
$257,000 - $311,000
$1,977/mo
Zestimate® history
Loading...
Owner options
Explore your selling options
What's special
Charming 3-Bed, 2-Bath Rambler in Desirable NE Rochester. Welcome to this super cute and well-maintained rambler, ideally located in a fantastic Northeast neighborhood. Just moments away from schools, parks, and scenic trails that connect throughout the city, this home perfectly combines convenience and comfort. Step inside to discover an inviting open floor plan that seamlessly connects the eat-in kitchen, dining area, and spacious living room, perfect for entertaining and family gatherings. The main floor features three cozy bedrooms and a full bath. Recent upgrades, including a new roof, newer replacement windows, and durable vinyl siding, ensure peace of mind and energy efficiency. The finished basement offers a offers a tiled walk in shower a spacious laundry area and a separate entrance, providing potential for additional living space. Outside, you'll find a flat driveway and yard, perfect for outdoor activities, as well as a large attached garage for added convenience and storage. Don’t miss the chance to make this delightful home your own! Schedule a showing today!
Zillow last checked: 8 hours ago
Listing updated: December 16, 2025 at 10:53pm
Listed by:
Jason Carey 507-250-5361,
Re/Max Results,
Tiffany Carey 507-269-8678
Bought with:
Kheu Cha
Re/Max Results
Source: NorthstarMLS as distributed by MLS GRID,MLS#: 6621830
Facts & features
Interior
Bedrooms & bathrooms
- Bedrooms: 3
- Bathrooms: 2
- Full bathrooms: 1
- 3/4 bathrooms: 1
Bedroom
- Level: Main
- Area: 121 Square Feet
- Dimensions: 11x11
Bedroom 2
- Level: Main
- Area: 70 Square Feet
- Dimensions: 7x10
Bedroom 3
- Level: Main
- Area: 143 Square Feet
- Dimensions: 11x13
Dining room
- Level: Main
Family room
- Level: Lower
Kitchen
- Level: Main
- Area: 156 Square Feet
- Dimensions: 12x13
Living room
- Level: Main
Heating
- Forced Air
Cooling
- Central Air
Appliances
- Included: Dishwasher, Exhaust Fan, Microwave, Range, Refrigerator, Stainless Steel Appliance(s)
Features
- Basement: Block,Daylight,Finished,Full,Walk-Out Access
- Has fireplace: No
Interior area
- Total structure area: 1,878
- Total interior livable area: 1,878 sqft
- Finished area above ground: 1,078
- Finished area below ground: 800
Property
Parking
- Total spaces: 1
- Parking features: Attached, Concrete, Garage Door Opener
- Attached garage spaces: 1
- Has uncovered spaces: Yes
Accessibility
- Accessibility features: None
Features
- Levels: One
- Stories: 1
- Fencing: Partial
Lot
- Size: 5,967 sqft
- Dimensions: 50 x 120
Details
- Foundation area: 1078
- Parcel number: 743612011424
- Zoning description: Residential-Single Family
Construction
Type & style
- Home type: SingleFamily
- Property subtype: Single Family Residence
Materials
- Roof: Age 8 Years or Less,Asphalt
Condition
- New construction: No
- Year built: 1957
Utilities & green energy
- Gas: Natural Gas
- Sewer: City Sewer/Connected
- Water: City Water/Connected
Community & neighborhood
Location
- Region: Rochester
- Subdivision: Kummers 1st Sub
HOA & financial
HOA
- Has HOA: No
Price history
| Date | Event | Price |
|---|---|---|
| 12/16/2024 | Sold | $273,500+3.2%$146/sqft |
Source: | ||
| 11/11/2024 | Pending sale | $265,000$141/sqft |
Source: | ||
| 10/26/2024 | Listed for sale | $265,000+47.2%$141/sqft |
Source: | ||
| 5/31/2016 | Sold | $180,000+63.6%$96/sqft |
Source: | ||
| 8/14/2015 | Sold | $110,000+5.3%$59/sqft |
Source: | ||
Public tax history
| Year | Property taxes | Tax assessment |
|---|---|---|
| 2024 | $2,830 | $221,200 -0.5% |
| 2023 | -- | $222,400 +5.2% |
| 2022 | $2,792 +13.8% | $211,400 +5.4% |
Find assessor info on the county website
Neighborhood: 55906
Nearby schools
GreatSchools rating
- 7/10Jefferson Elementary SchoolGrades: PK-5Distance: 0.2 mi
- 4/10Kellogg Middle SchoolGrades: 6-8Distance: 0.6 mi
- 8/10Century Senior High SchoolGrades: 8-12Distance: 1.5 mi
Schools provided by the listing agent
- Elementary: Jefferson
- Middle: Kellogg
- High: Century
Source: NorthstarMLS as distributed by MLS GRID. This data may not be complete. We recommend contacting the local school district to confirm school assignments for this home.
Get a cash offer in 3 minutes
Find out how much your home could sell for in as little as 3 minutes with a no-obligation cash offer.
Estimated market value$282,800
Get a cash offer in 3 minutes
Find out how much your home could sell for in as little as 3 minutes with a no-obligation cash offer.
Estimated market value
$282,800
