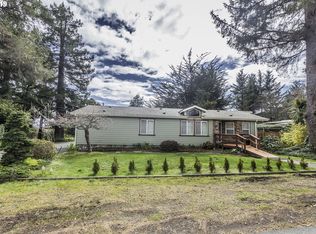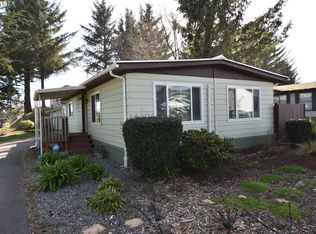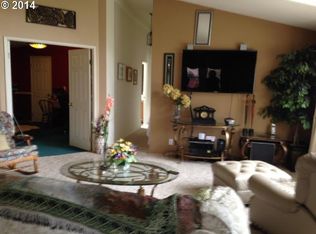Sold
$450,000
1103 1/2 Fifield St, Brookings, OR 97415
3beds
1,570sqft
Residential, Manufactured Home
Built in 1994
6,969.6 Square Feet Lot
$444,700 Zestimate®
$287/sqft
$1,728 Estimated rent
Home value
$444,700
Estimated sales range
Not available
$1,728/mo
Zestimate® history
Loading...
Owner options
Explore your selling options
What's special
In the heart of Brookings sits this magical peaceful 3 bedroom, two bath home. This home has such a warm and cozy atmosphere. With a hop skip and a jump to public beach access, this home is so close to all the shopping one needs in Brookings. With the proper permitting, it would make a great vacation rental. Enjoy the peaceful outdoors that Brookings has to offer. Sit back in the backyard and enjoy the fresh ocean air. It is a very private back yard with wonderful neighbors. It features a stunning granite kitchen island, high ceilings, large master bathroom with a large tub. The floor plan is just perfect in this home. Floors are luxury vinyl plank flooring and tile in the bathrooms. Enjoy 1570 square ft of space, each room has plenty of room. Home is being sold furnished. Furniture is in great shape. The living room table folds out as well. It has a two car attached garage. Exterior is beautifully landscaped. Call your agent today, this place will not last long. Priced to sell.
Zillow last checked: 8 hours ago
Listing updated: August 14, 2025 at 08:29am
Listed by:
Tiffany Berg 541-661-4979,
Oregon Life Homes
Bought with:
Tami Baron, 201257365
Century 21 Agate Realty
Source: RMLS (OR),MLS#: 749041612
Facts & features
Interior
Bedrooms & bathrooms
- Bedrooms: 3
- Bathrooms: 2
- Full bathrooms: 2
- Main level bathrooms: 2
Primary bedroom
- Level: Main
Heating
- Heat Pump
Cooling
- Heat Pump
Appliances
- Included: Dishwasher, Free-Standing Range, Free-Standing Refrigerator, Microwave, Washer/Dryer, Electric Water Heater
- Laundry: Laundry Room
Features
- Granite, Marble, Kitchen Island
- Flooring: Wall to Wall Carpet
- Basement: Crawl Space
- Furnished: Yes
Interior area
- Total structure area: 1,570
- Total interior livable area: 1,570 sqft
Property
Parking
- Total spaces: 2
- Parking features: Driveway, Garage Door Opener, Attached
- Attached garage spaces: 2
- Has uncovered spaces: Yes
Accessibility
- Accessibility features: One Level, Accessibility
Features
- Levels: One
- Stories: 1
- Patio & porch: Patio
- Exterior features: Garden, Yard
Lot
- Size: 6,969 sqft
- Features: Level, Trees, SqFt 7000 to 9999
Details
- Additional structures: Furnished
- Parcel number: R12348
Construction
Type & style
- Home type: MobileManufactured
- Property subtype: Residential, Manufactured Home
Materials
- Cement Siding, Wood Siding
- Foundation: Block, Concrete Perimeter
- Roof: Composition
Condition
- Resale
- New construction: No
- Year built: 1994
Utilities & green energy
- Sewer: Public Sewer
- Water: Public
Community & neighborhood
Location
- Region: Brookings
Other
Other facts
- Listing terms: Cash,Conventional,FHA,VA Loan
- Road surface type: Concrete, Paved
Price history
| Date | Event | Price |
|---|---|---|
| 8/14/2025 | Sold | $450,000-0.9%$287/sqft |
Source: | ||
| 6/29/2025 | Pending sale | $454,000$289/sqft |
Source: | ||
| 6/9/2025 | Price change | $454,000-5.2%$289/sqft |
Source: | ||
| 5/11/2025 | Listed for sale | $479,000+84.9%$305/sqft |
Source: | ||
| 4/24/2019 | Sold | $259,000$165/sqft |
Source: | ||
Public tax history
| Year | Property taxes | Tax assessment |
|---|---|---|
| 2024 | $1,853 +3% | $196,000 +3% |
| 2023 | $1,799 +3% | $190,300 +3% |
| 2022 | $1,747 +3% | $184,760 +3% |
Find assessor info on the county website
Neighborhood: 97415
Nearby schools
GreatSchools rating
- 5/10Kalmiopsis Elementary SchoolGrades: K-5Distance: 0.7 mi
- 5/10Azalea Middle SchoolGrades: 6-8Distance: 0.6 mi
- 4/10Brookings-Harbor High SchoolGrades: 9-12Distance: 0.7 mi
Schools provided by the listing agent
- Elementary: Kalmiopsis
- Middle: Azalea
- High: Brookings-Harbr
Source: RMLS (OR). This data may not be complete. We recommend contacting the local school district to confirm school assignments for this home.


