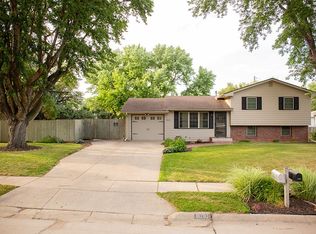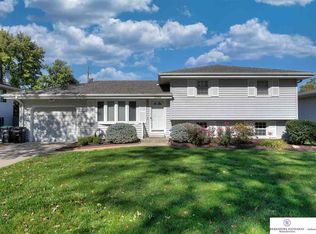Sold for $287,000 on 02/14/25
$287,000
11029 Westover Rd, Omaha, NE 68154
3beds
1,979sqft
Single Family Residence
Built in 1958
10,454.4 Square Feet Lot
$287,100 Zestimate®
$145/sqft
$2,322 Estimated rent
Maximize your home sale
Get more eyes on your listing so you can sell faster and for more.
Home value
$287,100
$261,000 - $310,000
$2,322/mo
Zestimate® history
Loading...
Owner options
Explore your selling options
What's special
Ranch home on oversized lot with 3 bedroom (possible 4th), 2.5 baths, steel siding, vinyl windows, whole house 20kW Generac generator 2021, large 20x16 deck, 12x8 storage shed, heated 600 sq ft tandem two car garage, Electrical panel 2021, new 45x19 driveway in Fall 2024, New insulated garage door, new fridge , LG washer/dryer, freezer included. Service-One Warranty, All measurements approximate.
Zillow last checked: 8 hours ago
Listing updated: February 18, 2025 at 02:56pm
Listed by:
Larry Cunningham 402-880-2117,
Nebraska Realty
Bought with:
Carla Okrina, 20041107
Better Homes and Gardens R.E.
Source: GPRMLS,MLS#: 22501316
Facts & features
Interior
Bedrooms & bathrooms
- Bedrooms: 3
- Bathrooms: 3
- Full bathrooms: 1
- 3/4 bathrooms: 1
- 1/2 bathrooms: 1
- Main level bathrooms: 2
Primary bedroom
- Features: Wood Floor
- Level: Main
- Area: 156
- Dimensions: 13 x 12
Bedroom 2
- Features: Wood Floor
- Level: Main
- Dimensions: 236 x 95
Bedroom 3
- Features: Wood Floor
- Level: Main
- Area: 108
- Dimensions: 12 x 9
Primary bathroom
- Features: 1/2
Family room
- Features: Wall/Wall Carpeting
- Level: Basement
- Dimensions: 346 x 12
Kitchen
- Features: Ceramic Tile Floor, Dining Area, Balcony/Deck
- Level: Main
- Dimensions: 156 x 12
Living room
- Features: Wood Floor
- Level: Main
- Dimensions: 179 x 1210
Basement
- Area: 1180
Heating
- Natural Gas, Forced Air
Cooling
- Central Air
Appliances
- Included: Humidifier, Range, Refrigerator, Freezer, Washer, Dishwasher, Dryer, Disposal, Microwave
Features
- 2nd Kitchen
- Flooring: Carpet, Ceramic Tile
- Basement: Other Window,Partially Finished
- Has fireplace: No
Interior area
- Total structure area: 1,979
- Total interior livable area: 1,979 sqft
- Finished area above ground: 1,196
- Finished area below ground: 783
Property
Parking
- Total spaces: 2
- Parking features: Built-In, Garage, Garage Door Opener
- Attached garage spaces: 2
Features
- Patio & porch: Deck
- Fencing: Chain Link,Full
Lot
- Size: 10,454 sqft
- Dimensions: 100 x 106
- Features: Up to 1/4 Acre., City Lot, Subdivided, Curb Cut, Curb and Gutter, Level, Paved
Details
- Additional structures: Shed(s)
- Parcel number: 2416500641
Construction
Type & style
- Home type: SingleFamily
- Architectural style: Ranch,Traditional
- Property subtype: Single Family Residence
Materials
- Steel Siding, Block
- Foundation: Block
- Roof: Composition
Condition
- Not New and NOT a Model
- New construction: No
- Year built: 1958
Utilities & green energy
- Sewer: Public Sewer
- Water: Public
- Utilities for property: Cable Available, Electricity Available, Natural Gas Available, Water Available, Sewer Available, Phone Available
Community & neighborhood
Location
- Region: Omaha
- Subdivision: Wears West Pacific
Other
Other facts
- Listing terms: VA Loan,FHA,Conventional,Cash,USDA Loan
- Ownership: Fee Simple
- Road surface type: Paved
Price history
| Date | Event | Price |
|---|---|---|
| 2/14/2025 | Sold | $287,000$145/sqft |
Source: | ||
| 1/14/2025 | Pending sale | $287,000$145/sqft |
Source: | ||
| 1/13/2025 | Listed for sale | $287,000$145/sqft |
Source: | ||
Public tax history
| Year | Property taxes | Tax assessment |
|---|---|---|
| 2024 | $3,644 | $221,400 +10.8% |
| 2023 | -- | $199,900 +23% |
| 2022 | -- | $162,500 |
Find assessor info on the county website
Neighborhood: 68154
Nearby schools
GreatSchools rating
- 7/10Crestridge Magnet CenterGrades: PK-5Distance: 0.5 mi
- 3/10Beveridge Magnet Middle SchoolGrades: 6-8Distance: 1.2 mi
- 2/10Burke High SchoolGrades: 9-12Distance: 1.1 mi
Schools provided by the listing agent
- Elementary: Crestridge
- Middle: Beveridge
- High: Burke
- District: Omaha
Source: GPRMLS. This data may not be complete. We recommend contacting the local school district to confirm school assignments for this home.

Get pre-qualified for a loan
At Zillow Home Loans, we can pre-qualify you in as little as 5 minutes with no impact to your credit score.An equal housing lender. NMLS #10287.
Sell for more on Zillow
Get a free Zillow Showcase℠ listing and you could sell for .
$287,100
2% more+ $5,742
With Zillow Showcase(estimated)
$292,842
