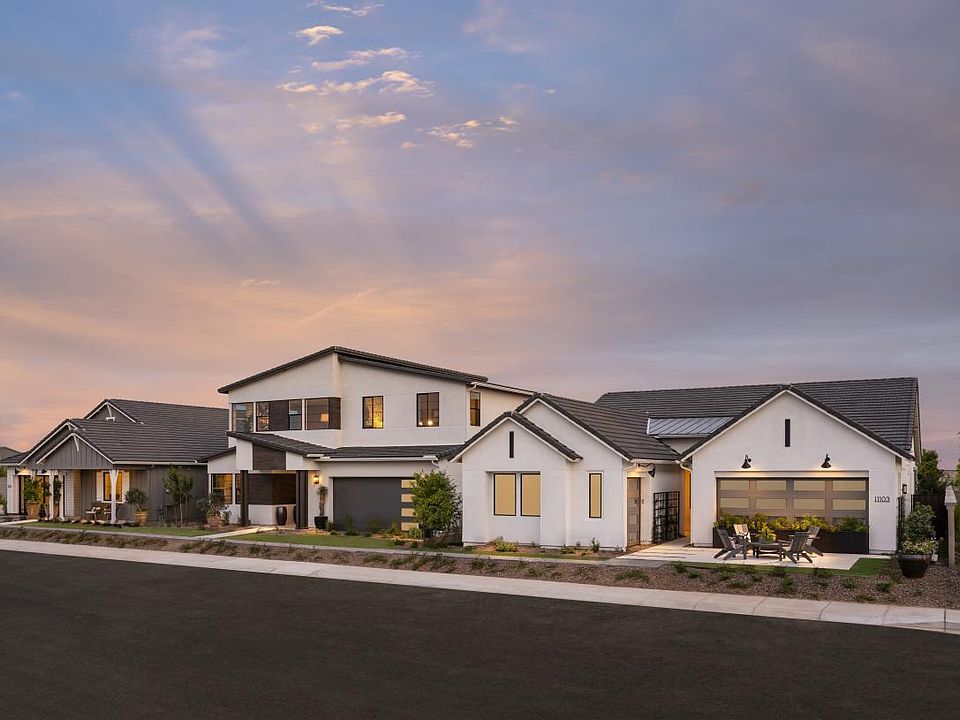This modern home design is ready now. The enormous kitchen boasts name-brand appliances, upgraded countertops, and ample cabinet space. The casual dining area is adjacent to the kitchen and provides a convenient and intimate setting. Embrace relaxation in the sun-filled great room that is bursting with natural light and is adjacent to the kitchen and casual dining area. The second-floor loft offers endless opportunities for a flexible space. Gorgeous designer finishes highlight every room in this home. If you are looking for a great community and a brand-new home, look no further—this is it!
New construction
$700,000
11029 E Ulysses Ave, Mesa, AZ 85212
6beds
4baths
3,133sqft
Single Family Residence
Built in 2024
6,606 sqft lot
$-- Zestimate®
$223/sqft
$177/mo HOA
What's special
Second-floor loftFlexible spaceCasual dining areaAmple cabinet spaceNatural lightUpgraded countertopsEnormous kitchen
- 96 days
- on Zillow |
- 534 |
- 27 |
Zillow last checked: 7 hours ago
Listing updated: May 14, 2025 at 05:52pm
Listed by:
Kathleen M Lanci 602-670-0840,
Toll Brothers Real Estate,
Jessica Duarte 480-382-8138,
Toll Brothers Real Estate
Source: ARMLS,MLS#: 6800805

Travel times
Open houses
Facts & features
Interior
Bedrooms & bathrooms
- Bedrooms: 6
- Bathrooms: 4.5
Primary bedroom
- Area: 288.19
- Dimensions: 17.90 x 16.10
Bedroom 2
- Area: 156.18
- Dimensions: 13.70 x 11.40
Bedroom 3
- Area: 162.56
- Dimensions: 12.80 x 12.70
Bedroom 4
- Area: 129.54
- Dimensions: 12.70 x 10.20
Bedroom 5
- Area: 123.22
- Dimensions: 12.20 x 10.10
Bedroom 6
- Area: 162.5
- Dimensions: 13.00 x 12.50
Loft
- Area: 235.48
- Dimensions: 20.30 x 11.60
Heating
- Natural Gas
Cooling
- Programmable Thmstat
Appliances
- Included: Soft Water Loop
- Laundry: Engy Star (See Rmks), Wshr/Dry HookUp Only
Features
- High Speed Internet, Double Vanity, Master Downstairs, 9+ Flat Ceilings, Kitchen Island
- Flooring: Carpet, Tile
- Has basement: No
- Has fireplace: No
- Fireplace features: None
Interior area
- Total structure area: 3,133
- Total interior livable area: 3,133 sqft
Property
Parking
- Total spaces: 5
- Parking features: Garage, Open
- Garage spaces: 3
- Uncovered spaces: 2
Features
- Stories: 2
- Patio & porch: Covered
- Pool features: None
- Spa features: None
- Fencing: Block
Lot
- Size: 6,606 sqft
- Features: Desert Front, Auto Timer H2O Front
Details
- Parcel number: 31219730
Construction
Type & style
- Home type: SingleFamily
- Architectural style: Contemporary
- Property subtype: Single Family Residence
Materials
- Stucco, Wood Frame, Painted
- Roof: Tile
Condition
- Complete Spec Home
- New construction: Yes
- Year built: 2024
Details
- Builder name: Toll Brothers
- Warranty included: Yes
Utilities & green energy
- Sewer: Public Sewer
- Water: City Water
Community & HOA
Community
- Features: Playground
- Subdivision: Tapestry at Destination
HOA
- Has HOA: Yes
- Amenities included: Management
- Services included: Maintenance Grounds
- HOA fee: $177 monthly
- HOA name: AAM
- HOA phone: 602-216-7540
Location
- Region: Mesa
Financial & listing details
- Price per square foot: $223/sqft
- Tax assessed value: $94,600
- Annual tax amount: $815
- Date on market: 2/7/2025
- Listing terms: Cash,Conventional,FHA,VA Loan
- Ownership: Fee Simple
About the community
PlaygroundPark
Experience luxury living beyond expectation at Tapestry at Destination. This community of 145 single-family homes offers quintessential Toll Brothers quality, craftsmanship, and innovative architecture at a value you ll love. Located conveniently close to outdoor recreation and major commuter routes, Tapestry at Destination features exceptional floor plans with a focus on indoor/outdoor living, putting your dream home within reach in beautiful Mesa, Arizona. Home price does not include any home site premium.
Source: Toll Brothers Inc.

