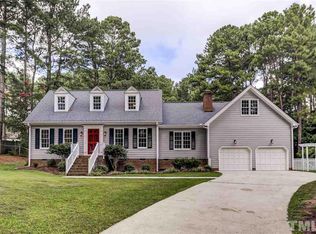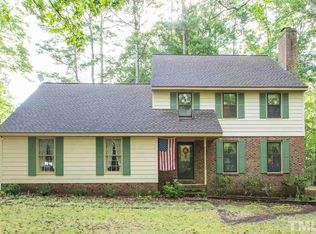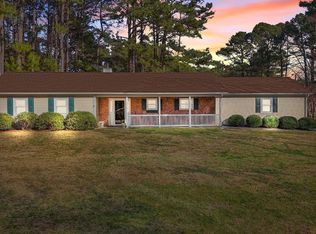Beautiful remodeled(130 k)home with open floor plan. First floor Master with full bath & walk in closet. Large formal dining room and a kitchen breakfast space overlooking a manicured, fully fenced back yard. Updated pantry & laundry room. Open office comes off the family room with a wood burning fireplace. Office, 3 bedrooms and 2 large bonus rooms on 2nd floor. Includes 2 car/2 story detached garage with tons of storage space, and attached oversized single car garage. NO HOA fees and tons of parking!!
This property is off market, which means it's not currently listed for sale or rent on Zillow. This may be different from what's available on other websites or public sources.


