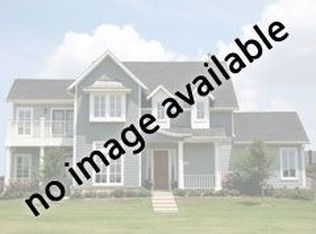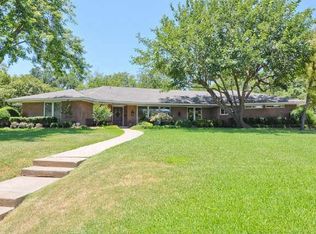Sold on 03/31/25
Price Unknown
11028 Edgemere Rd, Dallas, TX 75230
3beds
2,367sqft
Single Family Residence
Built in 1955
0.35 Acres Lot
$1,354,900 Zestimate®
$--/sqft
$5,364 Estimated rent
Home value
$1,354,900
$1.23M - $1.49M
$5,364/mo
Zestimate® history
Loading...
Owner options
Explore your selling options
What's special
This fantastic Preston Hollow ranch style home, on oversized 95x160 tree shaded lot, near the Northaven Walking trail has been beautifully updated and thoughtfully reimagined to reflect today's style and modern floorplans. Filled with natural light showcasing a chicly current color palette of soft greys and whites, multiple living areas, large dining room with custom built-ins and triple window with built-in window seat, and adjoining sitting room. Main living area with its wood burning fireplace offers multiple seating arrangements, features double french doors leading to the deck and beautiful views of the huge backyard, and is completely open to modern kitchen and large center island with seating. Loads of cabinetry provide ample storage options. Cooks will love the gas cooktop and all appliances in a stainless steel finish with charming bistro nook overlooking the backyard. Creamy white painted cabinetry and quartz countertops add to the timeless kitchen design and custom built-in dry bar with lighted glass display cabinets and temperature controlled wine storage. Two bedrooms with a fully updated bathroom featuring stone counter top and tub with glass enclosure. Primary suite is a private retreat overlooking the backyard and is scaled for a king-size bed, seating space and large dresser. Ensuite bathroom is completely updated and offers a large decked soaking tub, oversized shower and double sinks. Skylights flood the space with natural light. Private water closet and huge walk-in closet with custom built-ins add to the luxury found throughout this pristine residence. Gorgeous hardwood floors flow through the entire home adding style and warmth. Attached rear entry two car garage is accessible through a remote controlled security gate separating the front entry driveway from the backyard. This must-see, incredible opportunity offers so many options, including buying and holding for an exceptional custom building site amongst other multi-million dollar homes.
Zillow last checked: 8 hours ago
Listing updated: June 19, 2025 at 07:39pm
Listed by:
Ryan Streiff 0569511 214-369-6000,
Dave Perry Miller Real Estate 214-369-6000,
Charles Gregory 0516234 214-929-4434,
Dave Perry Miller Real Estate
Bought with:
Ian Berger
Park Avenue Capital Realty
Source: NTREIS,MLS#: 20838041
Facts & features
Interior
Bedrooms & bathrooms
- Bedrooms: 3
- Bathrooms: 2
- Full bathrooms: 2
Primary bedroom
- Features: Closet Cabinetry, Dual Sinks, Double Vanity, Garden Tub/Roman Tub, Separate Shower, Walk-In Closet(s)
- Level: First
- Dimensions: 16 x 14
Bedroom
- Level: First
- Dimensions: 14 x 12
Bedroom
- Level: First
- Dimensions: 12 x 12
Breakfast room nook
- Level: First
- Dimensions: 7 x 7
Dining room
- Features: Built-in Features
- Level: First
- Dimensions: 14 x 9
Family room
- Features: Fireplace
- Level: First
- Dimensions: 18 x 13
Kitchen
- Features: Breakfast Bar, Butler's Pantry, Kitchen Island, Pantry, Stone Counters
- Level: First
- Dimensions: 19 x 12
Living room
- Level: First
- Dimensions: 11 x 9
Utility room
- Level: First
- Dimensions: 6 x 6
Heating
- Central, Natural Gas
Cooling
- Central Air, Electric
Appliances
- Included: Double Oven, Dishwasher, Gas Cooktop, Disposal, Microwave, Refrigerator, Tankless Water Heater, Vented Exhaust Fan, Wine Cooler
Features
- Built-in Features, Double Vanity, Eat-in Kitchen, Kitchen Island, Pantry
- Flooring: Ceramic Tile, Wood
- Windows: Skylight(s), Shutters, Window Coverings
- Has basement: No
- Number of fireplaces: 1
- Fireplace features: Family Room, Gas Log
Interior area
- Total interior livable area: 2,367 sqft
Property
Parking
- Total spaces: 2
- Parking features: Driveway, Electric Gate, Garage, Garage Faces Rear
- Attached garage spaces: 2
- Has uncovered spaces: Yes
Features
- Levels: One
- Stories: 1
- Pool features: None
- Fencing: Wood
Lot
- Size: 0.35 Acres
- Dimensions: 95 x 160
- Features: Back Yard, Interior Lot, Lawn, Landscaped, Sprinkler System, Few Trees
Details
- Parcel number: 00000704209000000
Construction
Type & style
- Home type: SingleFamily
- Architectural style: Traditional,Detached
- Property subtype: Single Family Residence
Materials
- Brick
- Foundation: Pillar/Post/Pier
- Roof: Composition
Condition
- Year built: 1955
Utilities & green energy
- Sewer: Public Sewer
- Water: Public
- Utilities for property: Cable Available, Sewer Available, Water Available
Community & neighborhood
Location
- Region: Dallas
- Subdivision: NORTH LAKE ESTATES 2ND INST
Price history
| Date | Event | Price |
|---|---|---|
| 3/31/2025 | Sold | -- |
Source: NTREIS #20838041 | ||
| 3/20/2025 | Pending sale | $1,400,000$591/sqft |
Source: NTREIS #20838041 | ||
| 3/11/2025 | Contingent | $1,400,000$591/sqft |
Source: NTREIS #20838041 | ||
| 3/2/2025 | Listed for sale | $1,400,000+67.7%$591/sqft |
Source: NTREIS #20838041 | ||
| 9/6/2018 | Sold | -- |
Source: Agent Provided | ||
Public tax history
| Year | Property taxes | Tax assessment |
|---|---|---|
| 2025 | $31,072 +47.6% | $1,395,430 +48.2% |
| 2024 | $21,047 -5.5% | $941,670 -3% |
| 2023 | $22,278 -5.4% | $970,790 +3.5% |
Find assessor info on the county website
Neighborhood: Hillcrest Forest
Nearby schools
GreatSchools rating
- 8/10John J Pershing Elementary SchoolGrades: PK-5Distance: 1.3 mi
- 4/10Benjamin Franklin Middle SchoolGrades: 6-8Distance: 1 mi
- 4/10Hillcrest High SchoolGrades: 9-12Distance: 1.2 mi
Schools provided by the listing agent
- Elementary: Pershing
- Middle: Benjamin Franklin
- High: Hillcrest
- District: Dallas ISD
Source: NTREIS. This data may not be complete. We recommend contacting the local school district to confirm school assignments for this home.
Get a cash offer in 3 minutes
Find out how much your home could sell for in as little as 3 minutes with a no-obligation cash offer.
Estimated market value
$1,354,900
Get a cash offer in 3 minutes
Find out how much your home could sell for in as little as 3 minutes with a no-obligation cash offer.
Estimated market value
$1,354,900

