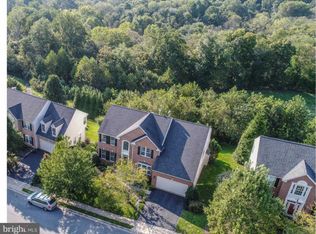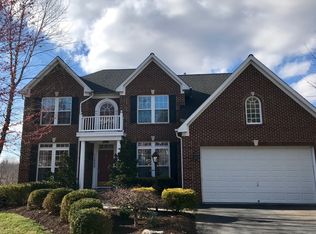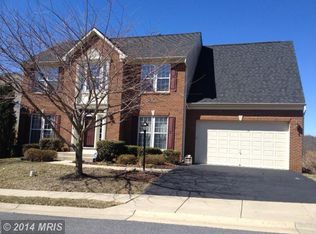Move in Ready home at an unbelievable price!!! You will not be disappointed unless you Miss IT! Spectacular brick colonial home located in sought after Westwinds. Pride of ownership abounds; this home has it all! Enter by way of the dramatic two-story foyer accented with crown molding. Large family room with vaulted ceilings, gas fireplace, and windows galore that bring in the natural sunlight. Separate spacious dining room for those special occasions and a large study/den/office. Everyone will want to gather in this dream kitchen featuring; granite counters, double sink, recently upgraded LG stainless steel appliances, double oven, and breakfast bar. The breakfast room is surrounded by windows and leads to the rear deck. Nature at its best can be enjoyed year-round. Recessed lighting throughout the main level. Large master owners suite features two very spacious closets, a luxurious bath with soaking tub, double vanity, and a separate shower. Additional bedrooms are generously sized. Partially finished lower level features a large utility room for mega storage, new 50 gal hot water tank, a custom designed full bath, and a finished recreation/game room that leads to a private, decorative stone patio. This tranquil setting allows for all your entertaining desires or just relax and enjoy the great outdoors in peace. This ~Smart House~ is wired to the max! Cutting edge tech; Ring doorbell with camera, Honeywell smart thermostat, internet connected garage door, CAT 5 e network runs throughout the house. Loaded with upgrades! Great curb appeal. Beautifully landscaped front and back. Truly a must see!
This property is off market, which means it's not currently listed for sale or rent on Zillow. This may be different from what's available on other websites or public sources.



