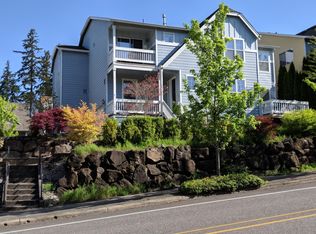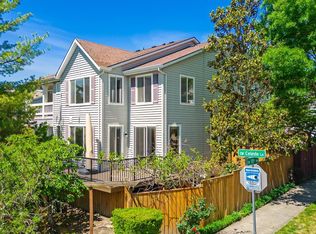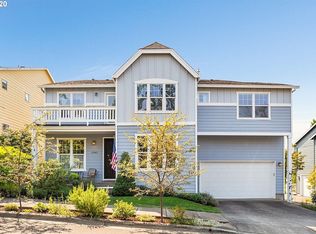PRICE REDUCED!! Popular Great Room floor plan w/ 9'' ceilings welcome you through the front door of this light & bright Cedar Mill beauty. Upgraded granite counters, bamboo floors and new carpet throughout. Spacious master suite with office/reading area, slider/balcony. XL WI closet, soak tub w/separate shower. Upstairs loft/family room. New Ext. paint, new water htr. Also features A/C & Sprinkler System. **NO HOA** NEW PRICE!!
This property is off market, which means it's not currently listed for sale or rent on Zillow. This may be different from what's available on other websites or public sources.


