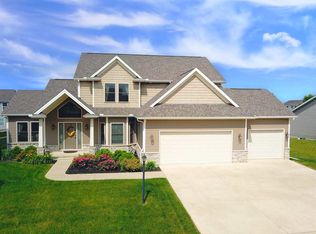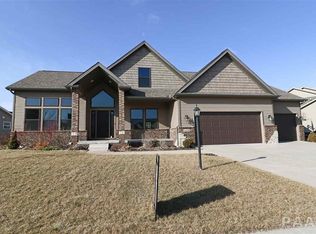Sold for $352,000 on 05/13/25
$352,000
11027 N Saddlehorn Way, Dunlap, IL 61525
3beds
2,697sqft
Single Family Residence, Residential
Built in 2010
10,454.4 Square Feet Lot
$-- Zestimate®
$131/sqft
$2,021 Estimated rent
Home value
Not available
Estimated sales range
Not available
$2,021/mo
Zestimate® history
Loading...
Owner options
Explore your selling options
What's special
Located just minutes from Hickory Grove Elementary and the Rock Island Trail in popular Copper Creek, this 2010 built 3-bedroom, 2-bath brick front ranch offers a bright, open layout with vaulted ceilings and large windows, many with wood blinds, that bring in plenty of natural light. The fabulous eat-in kitchen, complete with granite countertops, wood cabinetry & floors and stainless appliances flows seamlessly into the Great Room with gas log fireplace and out to a spacious deck with steps to the level backyard offering plenty of space to enjoy and entertaining. A split main floor bedroom design provides privacy while the primary suite features vaulted ceilings, generous walk-in closet, and en-suite bath with a granite topped, double vanity & tile floor. An open staircase leads to the finished basement offering high ceilings, egress window & stubbed for a 3rd full bath—perfect for a rec/game room with the potential of a 4th bedroom and provides plenty of extra storage space. A convenient main floor laundry leads to the large 3 car garage. You'll love all the amenities, open feel and great location, as well as, newer water heater & water softener.
Zillow last checked: 8 hours ago
Listing updated: May 17, 2025 at 01:01pm
Listed by:
Marilyn R Kohn 309-696-7559,
RE/MAX Traders Unlimited
Bought with:
Mark R Monge, 475100001
Jim Maloof Realty, Inc.
Source: RMLS Alliance,MLS#: PA1257121 Originating MLS: Peoria Area Association of Realtors
Originating MLS: Peoria Area Association of Realtors

Facts & features
Interior
Bedrooms & bathrooms
- Bedrooms: 3
- Bathrooms: 2
- Full bathrooms: 2
Bedroom 1
- Level: Main
- Dimensions: 15ft 0in x 13ft 7in
Bedroom 2
- Level: Main
- Dimensions: 12ft 0in x 10ft 8in
Bedroom 3
- Level: Main
- Dimensions: 12ft 1in x 10ft 7in
Other
- Area: 1150
Additional level
- Area: 0
Additional room
- Description: Deck
- Level: Main
- Dimensions: 15ft 1in x 14ft 0in
Family room
- Level: Basement
- Dimensions: 23ft 0in x 15ft 1in
Great room
- Level: Main
- Dimensions: 16ft 1in x 15ft 11in
Kitchen
- Level: Main
- Dimensions: 17ft 6in x 12ft 7in
Laundry
- Level: Main
- Dimensions: 6ft 3in x 6ft 2in
Main level
- Area: 1547
Recreation room
- Level: Basement
- Dimensions: 33ft 3in x 11ft 2in
Heating
- Forced Air
Cooling
- Central Air
Appliances
- Included: Dishwasher, Disposal, Dryer, Range Hood, Microwave, Range, Refrigerator, Washer, Water Softener Owned
Features
- Ceiling Fan(s), Vaulted Ceiling(s), Solid Surface Counter
- Windows: Blinds
- Basement: Egress Window(s),Finished,Full
- Number of fireplaces: 1
- Fireplace features: Gas Log, Great Room
Interior area
- Total structure area: 1,547
- Total interior livable area: 2,697 sqft
Property
Parking
- Total spaces: 3
- Parking features: Attached
- Attached garage spaces: 3
- Details: Number Of Garage Remotes: 1
Features
- Patio & porch: Deck
Lot
- Size: 10,454 sqft
- Dimensions: 35 x 67 x 130 x 75 x 100
- Features: Level
Details
- Parcel number: 0825279017
- Zoning description: Res
- Other equipment: Radon Mitigation System
Construction
Type & style
- Home type: SingleFamily
- Architectural style: Ranch
- Property subtype: Single Family Residence, Residential
Materials
- Brick, Vinyl Siding
- Foundation: Concrete Perimeter
- Roof: Shingle
Condition
- New construction: No
- Year built: 2010
Utilities & green energy
- Sewer: Public Sewer
- Water: Public
- Utilities for property: Cable Available
Community & neighborhood
Security
- Security features: Security System
Location
- Region: Dunlap
- Subdivision: Copper Creek
HOA & financial
HOA
- Has HOA: Yes
- HOA fee: $125 annually
Other
Other facts
- Road surface type: Paved
Price history
| Date | Event | Price |
|---|---|---|
| 5/13/2025 | Sold | $352,000+8.3%$131/sqft |
Source: | ||
| 4/14/2025 | Pending sale | $325,000$121/sqft |
Source: | ||
| 4/12/2025 | Listed for sale | $325,000+51.2%$121/sqft |
Source: | ||
| 1/2/2013 | Sold | $215,000$80/sqft |
Source: Agent Provided | ||
Public tax history
| Year | Property taxes | Tax assessment |
|---|---|---|
| 2015 | $6,312 +2.1% | $69,820 -1.5% |
| 2014 | $6,182 +1.9% | $70,870 +2% |
| 2013 | $6,069 +21255.5% | $69,480 +20335.3% |
Find assessor info on the county website
Neighborhood: 61525
Nearby schools
GreatSchools rating
- 9/10Hickory Grove Elementary SchoolGrades: PK-5Distance: 0.6 mi
- 9/10Dunlap Middle SchoolGrades: 6-8Distance: 2.7 mi
- 9/10Dunlap High SchoolGrades: 9-12Distance: 2.9 mi
Schools provided by the listing agent
- High: Dunlap
Source: RMLS Alliance. This data may not be complete. We recommend contacting the local school district to confirm school assignments for this home.

Get pre-qualified for a loan
At Zillow Home Loans, we can pre-qualify you in as little as 5 minutes with no impact to your credit score.An equal housing lender. NMLS #10287.

