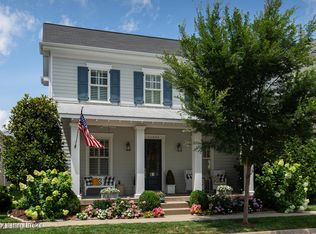Sold for $1,368,000 on 06/23/23
$1,368,000
11026 Mayapple St, Prospect, KY 40059
6beds
5,512sqft
Single Family Residence
Built in 2016
5,227.2 Square Feet Lot
$1,564,400 Zestimate®
$248/sqft
$6,382 Estimated rent
Home value
$1,564,400
$1.44M - $1.71M
$6,382/mo
Zestimate® history
Loading...
Owner options
Explore your selling options
What's special
Introducing this stunning Norton Commons two story located across the street from Emerald Park in the North Village. Originally built in 2016 as a Homerama dream home, the home at 11026 Mayapple Street contains luxury finishes, detailed millwork, and high end features throughout its 5,500 square foot blueprint. A cozy front porch greets you upon arrival and a spacious living room with a coffered ceiling welcomes you into the home. To the left of the front door is a
stylish office space that contains a closet and entrance into a full guest bathroom. The main floor of the home contains ten foot ceilings and a floor plan ideal for family gatherings and entertaining. The living room smoothly connects to the large kitchen that will dazzle both the new home owner and their guests. A large island is situated in the center of the room surrounded by ample countertop and cabinet space and stainless high end appliances. A built in bench and large table hug the large windows on one side allowing plenty of natural sunlight to fill the space. The kitchen features marble countertops and backsplash, a large walk in pantry, and wet bar with additional ice maker and refrigerator. Privately located off the kitchen is the primary suite that includes a vaulted ceiling with beam work and stylish tiles and detail in the primary bathroom. The primary suite also features a spacious walk-in closet and its own entrance to the patio. Atop the
stairs to the second floor is a secondary living space that includes its own refrigerator and sink area. Two of the secondary bedrooms share a full bathroom and the third bedroom features an on suite bath. Admire the beautiful view of Emerald Park from a second floor balcony! The current owners finished the basement and spared no expense. A spacious 5th bedroom was added with a walk in closet and large full bathroom. The entertaining continues in the basement with the addition of a large living room featuring a bar area with built-in cabinetry, ice maker, sink, and refrigerator and plenty of space for little ones or more in the spacious room currently being used as a play area. This space also features a half
bathroom. The square footage of the basement is completed in the workout space that features gym flooring and mirrored walls.The home at 11026 Mayapple Street is the standard of high end Norton Commons living with not a detail missed. The corner lot and access to the park make it ideal for the gathering of family and friends and will not last long!
Zillow last checked: 8 hours ago
Listing updated: January 27, 2025 at 06:57am
Listed by:
Brandon R Jones 502-718-0044,
Lenihan Sotheby's International Realty,
Jon Mand 502-899-2129
Bought with:
Kevin E Chesser, 195572
RE/MAX Properties East
Source: GLARMLS,MLS#: 1634160
Facts & features
Interior
Bedrooms & bathrooms
- Bedrooms: 6
- Bathrooms: 6
- Full bathrooms: 5
- 1/2 bathrooms: 1
Primary bedroom
- Level: First
Bedroom
- Level: Second
Bedroom
- Level: Basement
Bedroom
- Level: Second
Bedroom
- Level: Second
Primary bathroom
- Level: First
Full bathroom
- Level: Second
Full bathroom
- Level: Second
Full bathroom
- Level: First
Half bathroom
- Level: Basement
Full bathroom
- Level: Basement
Family room
- Level: Second
Family room
- Level: Basement
Gym
- Level: Basement
Kitchen
- Level: First
Laundry
- Level: First
Living room
- Level: First
Office
- Level: First
Other
- Description: Playroom
- Level: Basement
Heating
- Forced Air, Geothermal
Cooling
- Central Air
Features
- Basement: Finished
- Number of fireplaces: 1
Interior area
- Total structure area: 3,512
- Total interior livable area: 5,512 sqft
- Finished area above ground: 3,512
- Finished area below ground: 2,000
Property
Parking
- Total spaces: 2
- Parking features: Attached
- Attached garage spaces: 2
Features
- Stories: 2
- Patio & porch: Patio, Porch
- Pool features: Association
- Fencing: None
Lot
- Size: 5,227 sqft
- Features: Corner Lot
Details
- Parcel number: 4039N2310000
Construction
Type & style
- Home type: SingleFamily
- Architectural style: Traditional
- Property subtype: Single Family Residence
Materials
- Brick Veneer
- Foundation: Concrete Perimeter
- Roof: Shingle
Condition
- Year built: 2016
Utilities & green energy
- Sewer: Public Sewer
- Water: Public
Community & neighborhood
Location
- Region: Prospect
- Subdivision: Norton Commons
HOA & financial
HOA
- Has HOA: Yes
- HOA fee: $1,200 annually
- Amenities included: Other, Playground, Pool
Price history
| Date | Event | Price |
|---|---|---|
| 6/23/2023 | Sold | $1,368,000-1.9%$248/sqft |
Source: | ||
| 5/30/2023 | Pending sale | $1,395,000$253/sqft |
Source: | ||
| 5/7/2023 | Contingent | $1,395,000$253/sqft |
Source: | ||
| 4/12/2023 | Listed for sale | $1,395,000+32.9%$253/sqft |
Source: | ||
| 2/4/2021 | Sold | $1,050,000-2.8%$190/sqft |
Source: | ||
Public tax history
| Year | Property taxes | Tax assessment |
|---|---|---|
| 2021 | $11,545 +8.9% | $920,000 |
| 2020 | $10,598 | $920,000 |
| 2019 | $10,598 +7.6% | $920,000 |
Find assessor info on the county website
Neighborhood: 40059
Nearby schools
GreatSchools rating
- 7/10Norton Commons ElementaryGrades: PK-5Distance: 0.2 mi
- 5/10Kammerer Middle SchoolGrades: 6-8Distance: 4.4 mi
- 8/10Ballard High SchoolGrades: 9-12Distance: 4.7 mi

Get pre-qualified for a loan
At Zillow Home Loans, we can pre-qualify you in as little as 5 minutes with no impact to your credit score.An equal housing lender. NMLS #10287.
Sell for more on Zillow
Get a free Zillow Showcase℠ listing and you could sell for .
$1,564,400
2% more+ $31,288
With Zillow Showcase(estimated)
$1,595,688