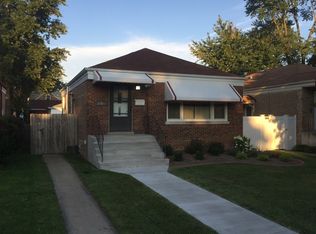Closed
$310,000
11025 S Ridgeway Ave, Chicago, IL 60655
2beds
1,087sqft
Single Family Residence
Built in 1952
4,375 Square Feet Lot
$329,900 Zestimate®
$285/sqft
$2,398 Estimated rent
Home value
$329,900
$313,000 - $346,000
$2,398/mo
Zestimate® history
Loading...
Owner options
Explore your selling options
What's special
Welcome to your dream home in the desirable neighborhood of Mt. Greenwood! This captivating ranch-style house boasts 2 spacious bedrooms and 2 pristine full bathrooms, perfect for a growing family or anyone seeking a cozy and comfortable living space. Step inside and be amazed by the stunning updates that await you. The kitchen has been fully updated with modern appliances and features exquisite quartz countertops, making meal preparation a delightful experience. Picture yourself creating culinary masterpieces while enjoying the sleek and stylish ambiance this renovated space offers. As you explore further, you'll discover a full finished basement that provides ample room for entertaining guests or setting up your own personal retreat. Imagine hosting movie nights or turning this versatile space into a home office to meet all your professional needs. Relaxation awaits outside in your very own fenced yard, offering privacy and the perfect spot for outdoor activities or enjoying nature's beauty. Situated on a peaceful cul-de-sac, tranquility comes as an added bonus! Enjoy the newest upgrades of this pristine property, with recent renovations completed in 2020.
Zillow last checked: 8 hours ago
Listing updated: April 04, 2024 at 09:40am
Listing courtesy of:
Nicholas Sellis 773-616-7362,
HomeSmart Realty Group
Bought with:
Nicholas Sellis
HomeSmart Realty Group
Source: MRED as distributed by MLS GRID,MLS#: 11971680
Facts & features
Interior
Bedrooms & bathrooms
- Bedrooms: 2
- Bathrooms: 2
- Full bathrooms: 2
Primary bedroom
- Features: Flooring (Wood Laminate), Window Treatments (Window Treatments)
- Level: Main
- Area: 120 Square Feet
- Dimensions: 12X10
Bedroom 2
- Features: Flooring (Hardwood)
- Level: Main
- Area: 120 Square Feet
- Dimensions: 12X10
Family room
- Features: Flooring (Other)
Kitchen
- Features: Kitchen (Eating Area-Table Space, Pantry-Closet, Custom Cabinetry, Updated Kitchen), Flooring (Wood Laminate)
- Level: Main
- Area: 280 Square Feet
- Dimensions: 20X14
Living room
- Features: Flooring (Wood Laminate)
- Level: Main
- Area: 240 Square Feet
- Dimensions: 20X12
Heating
- Natural Gas, Forced Air
Cooling
- Central Air
Appliances
- Included: Range, Microwave, Dishwasher, Refrigerator, High End Refrigerator, Washer, Dryer, Stainless Steel Appliance(s), Humidifier
Features
- 1st Floor Bedroom, 1st Floor Full Bath, Walk-In Closet(s)
- Flooring: Laminate
- Basement: Finished,Full
Interior area
- Total structure area: 0
- Total interior livable area: 1,087 sqft
Property
Parking
- Total spaces: 1
- Parking features: On Site, Garage Owned, Detached, Garage
- Garage spaces: 1
Accessibility
- Accessibility features: No Disability Access
Features
- Fencing: Fenced
Lot
- Size: 4,375 sqft
- Dimensions: 35X125
- Features: Cul-De-Sac
Details
- Parcel number: 24143160480000
- Special conditions: None
- Other equipment: Ceiling Fan(s), Sump Pump
Construction
Type & style
- Home type: SingleFamily
- Property subtype: Single Family Residence
Materials
- Brick
- Foundation: Concrete Perimeter
- Roof: Asphalt
Condition
- New construction: No
- Year built: 1952
- Major remodel year: 2020
Utilities & green energy
- Electric: Circuit Breakers, 100 Amp Service
- Sewer: Public Sewer
- Water: Public
Community & neighborhood
Security
- Security features: Carbon Monoxide Detector(s)
Community
- Community features: Curbs, Sidewalks, Street Lights
Location
- Region: Chicago
HOA & financial
HOA
- Services included: None
Other
Other facts
- Listing terms: FHA
- Ownership: Fee Simple
Price history
| Date | Event | Price |
|---|---|---|
| 4/1/2024 | Sold | $310,000$285/sqft |
Source: | ||
| 7/26/2022 | Sold | $310,000+10.7%$285/sqft |
Source: | ||
| 6/27/2022 | Contingent | $280,000$258/sqft |
Source: | ||
| 6/23/2022 | Listed for sale | $280,000+22.8%$258/sqft |
Source: | ||
| 3/24/2021 | Listing removed | -- |
Source: Owner Report a problem | ||
Public tax history
| Year | Property taxes | Tax assessment |
|---|---|---|
| 2023 | $4,230 +2.5% | $20,000 |
| 2022 | $4,126 +22.7% | $20,000 |
| 2021 | $3,362 -14.5% | $20,000 -3.4% |
Find assessor info on the county website
Neighborhood: Mount Greenwood
Nearby schools
GreatSchools rating
- 10/10Mount Greenwood Elementary SchoolGrades: K-8Distance: 0.5 mi
- 4/10Morgan Park High SchoolGrades: 7-12Distance: 2.5 mi
Schools provided by the listing agent
- District: 299
Source: MRED as distributed by MLS GRID. This data may not be complete. We recommend contacting the local school district to confirm school assignments for this home.

Get pre-qualified for a loan
At Zillow Home Loans, we can pre-qualify you in as little as 5 minutes with no impact to your credit score.An equal housing lender. NMLS #10287.
Sell for more on Zillow
Get a free Zillow Showcase℠ listing and you could sell for .
$329,900
2% more+ $6,598
With Zillow Showcase(estimated)
$336,498