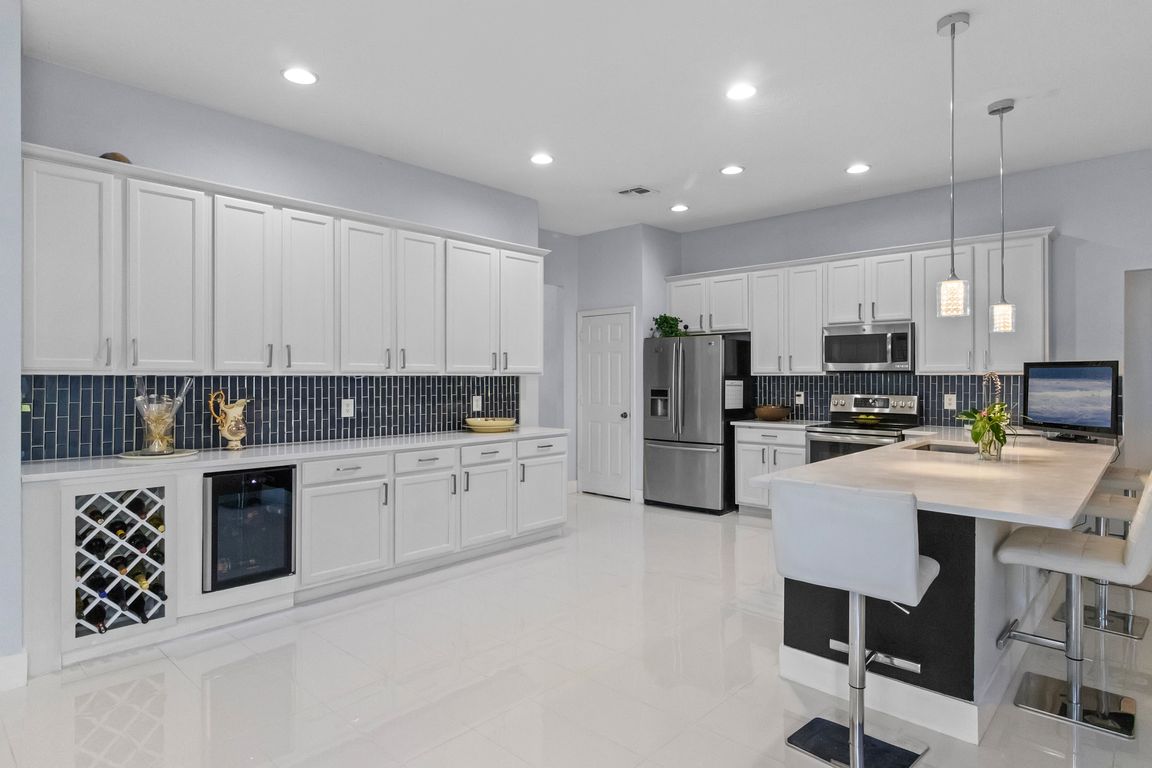
Pending
$949,000
4beds
3,024sqft
11025 Ledgement Ln, Windermere, FL 34786
4beds
3,024sqft
Single family residence
Built in 2003
0.33 Acres
3 Attached garage spaces
$314 price/sqft
$170 monthly HOA fee
What's special
Covered lanaiCompletely renovated kitchenQuartz countertopsOversized laundrySpa-like bathroomPrivate denSoaring ceilings
Under contract-accepting backup offers. *The seller is offering $10,000 in seller concessions.* Welcome to 11025 Ledgement Lane, a beautifully upgraded residence located in the gated community of Glenmuir in Windermere. Built by Pulte Homes, this thoughtfully designed one-story home offers 4 bedrooms, 3.5 bathrooms, a den, a 3-car garage, an oversized ...
- 47 days |
- 590 |
- 14 |
Source: Stellar MLS,MLS#: O6300223 Originating MLS: Orlando Regional
Originating MLS: Orlando Regional
Travel times
Kitchen
Living Room
Primary Bedroom
Zillow last checked: 8 hours ago
Listing updated: November 26, 2025 at 04:52am
Listing Provided by:
Christina Fata 407-917-8946,
REAL BROKER, LLC 855-450-0442
Source: Stellar MLS,MLS#: O6300223 Originating MLS: Orlando Regional
Originating MLS: Orlando Regional

Facts & features
Interior
Bedrooms & bathrooms
- Bedrooms: 4
- Bathrooms: 4
- Full bathrooms: 3
- 1/2 bathrooms: 1
Primary bedroom
- Features: En Suite Bathroom, Walk-In Closet(s)
- Level: First
- Area: 240 Square Feet
- Dimensions: 12x20
Bedroom 1
- Features: Built-in Closet
- Level: First
- Area: 143 Square Feet
- Dimensions: 13x11
Bedroom 2
- Features: Built-in Closet
- Level: First
- Area: 143 Square Feet
- Dimensions: 13x11
Bedroom 3
- Features: Built-in Closet
- Level: First
- Area: 143 Square Feet
- Dimensions: 13x11
Primary bathroom
- Features: Dual Sinks, En Suite Bathroom, Tub with Separate Shower Stall, Water Closet/Priv Toilet, Linen Closet
- Level: First
- Area: 270 Square Feet
- Dimensions: 15x18
Bathroom 2
- Level: First
- Area: 30 Square Feet
- Dimensions: 6x5
Bathroom 3
- Level: First
- Area: 40 Square Feet
- Dimensions: 8x5
Bathroom 4
- Features: Dual Sinks, En Suite Bathroom
- Level: First
- Area: 48 Square Feet
- Dimensions: 8x6
Family room
- Level: First
- Area: 440 Square Feet
- Dimensions: 22x20
Kitchen
- Features: Storage Closet
- Level: First
- Area: 468 Square Feet
- Dimensions: 26x18
Laundry
- Features: Built-In Shelving
- Level: First
- Area: 120 Square Feet
- Dimensions: 15x8
Living room
- Level: First
- Area: 378 Square Feet
- Dimensions: 18x21
Office
- Level: First
- Area: 100 Square Feet
- Dimensions: 10x10
Heating
- Central, Electric
Cooling
- Central Air
Appliances
- Included: Dishwasher, Dryer, Microwave, Range, Refrigerator, Washer, Wine Refrigerator
- Laundry: Electric Dryer Hookup, Inside, Laundry Room, Washer Hookup
Features
- Ceiling Fan(s), Crown Molding, High Ceilings, Primary Bedroom Main Floor, Solid Surface Counters, Solid Wood Cabinets, Split Bedroom, Walk-In Closet(s)
- Flooring: Carpet, Luxury Vinyl, Tile
- Doors: Sliding Doors
- Has fireplace: No
Interior area
- Total structure area: 3,997
- Total interior livable area: 3,024 sqft
Video & virtual tour
Property
Parking
- Total spaces: 3
- Parking features: Garage - Attached
- Attached garage spaces: 3
Features
- Levels: One
- Stories: 1
- Exterior features: Irrigation System, Lighting, Private Mailbox, Sidewalk, Sprinkler Metered
- Has view: Yes
- View description: Water, Pond
- Has water view: Yes
- Water view: Water,Pond
Lot
- Size: 0.33 Acres
- Features: Landscaped, Oversized Lot, Sidewalk
Details
- Parcel number: 192328310101790
- Zoning: P-D
- Special conditions: None
Construction
Type & style
- Home type: SingleFamily
- Property subtype: Single Family Residence
Materials
- Block, Concrete, Stucco
- Foundation: Slab
- Roof: Tile
Condition
- New construction: No
- Year built: 2003
Details
- Builder name: Pulte
Utilities & green energy
- Sewer: Septic Tank
- Water: Public
- Utilities for property: Cable Connected, Electricity Connected, Phone Available, Sewer Connected, Street Lights, Water Connected
Community & HOA
Community
- Features: Gated Community - No Guard, Park, Sidewalks
- Subdivision: GLENMUIR UT 02 51 42
HOA
- Has HOA: Yes
- Amenities included: Gated
- Services included: Private Road
- HOA fee: $170 monthly
- HOA name: Krizana Rios
- HOA phone: 407-480-4200
- Second HOA name: ACCESS MANAGEMENT
- Pet fee: $0 monthly
Location
- Region: Windermere
Financial & listing details
- Price per square foot: $314/sqft
- Tax assessed value: $624,109
- Annual tax amount: $5,113
- Date on market: 4/17/2025
- Cumulative days on market: 439 days
- Listing terms: Cash,Conventional,FHA,VA Loan
- Ownership: Fee Simple
- Total actual rent: 0
- Electric utility on property: Yes
- Road surface type: Asphalt