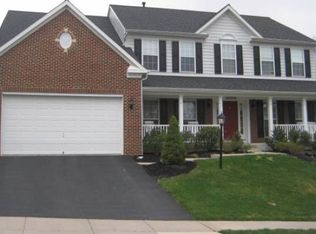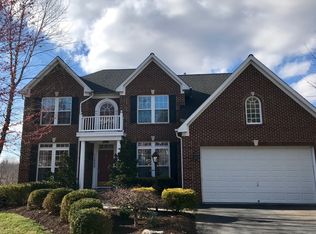Stunning colonial style home in the sought-after Lake Linganore ; Westwinds community boasting sundrenched lofty windows, two-story foyer, gleaming hardwood floors, and neutral color palette! From the open floor plan to the spectacular outdoor living space, this gorgeous home hits the perfect balance of privacy and every entertainer's dream; Spacious living room graced with crown molding; Formal dining room adorned with chair railing, crown molding, and a beautiful tray ceiling; Eat-in kitchen embellished with ample cabinetry, center island, sleek appliances, decorative backsplash, casual dining area, and easy access to the tiered deck; Family room with a fireplace and amazing backyard view; Main level laundry and powder room; Primary bedroom with a walk-in closet and en-suite full bath with dual vanities, soaking tub, and glass-enclosed shower; Three sizable bedrooms and full bath conclude the upper-level sleeping quarters; Recreation room, three storage rooms, and garage access complete the lower level; Recent updates: paint, lighting, hot water heater, refrigerator, washing machine, and more! The exterior features Landscaped grounds, tiered deck, pergola, stone retain walls, garden, covered front porch, and 2-car attached garage; Abundant community amenities at your fingertips including a private beach, boat ramp, pier/dock, canoeing and paddleboats, Frisbee golf, volleyball, clubhouse, common grounds, acres of green space, community center, numerous bike and walking trails, lake, 4 pools, tennis courts, tot lots, and more! A MUST SEE & Don't be fooled by the exterior elevation, once you are in the garage it's only several steps to the living area & Kitchen. Call or Text Sean @ 301-748-4675
This property is off market, which means it's not currently listed for sale or rent on Zillow. This may be different from what's available on other websites or public sources.


